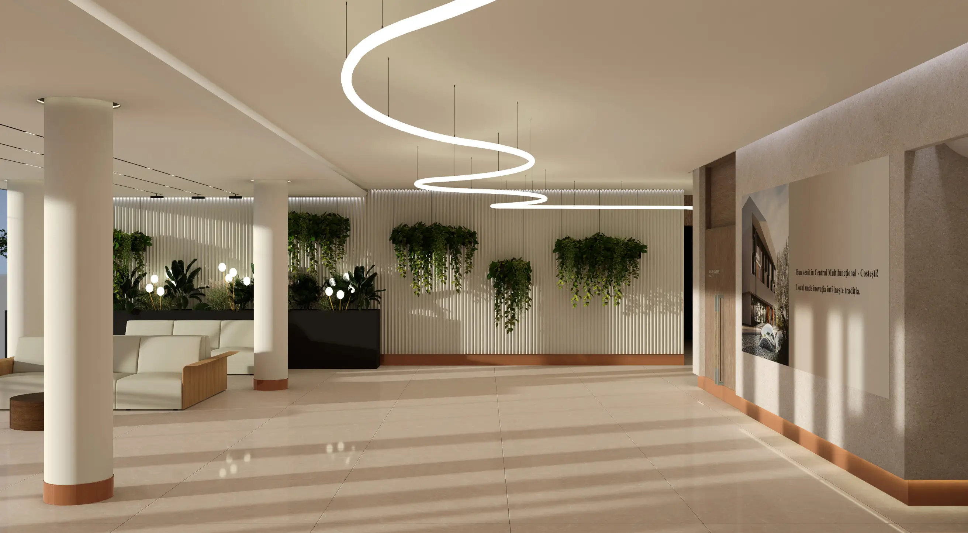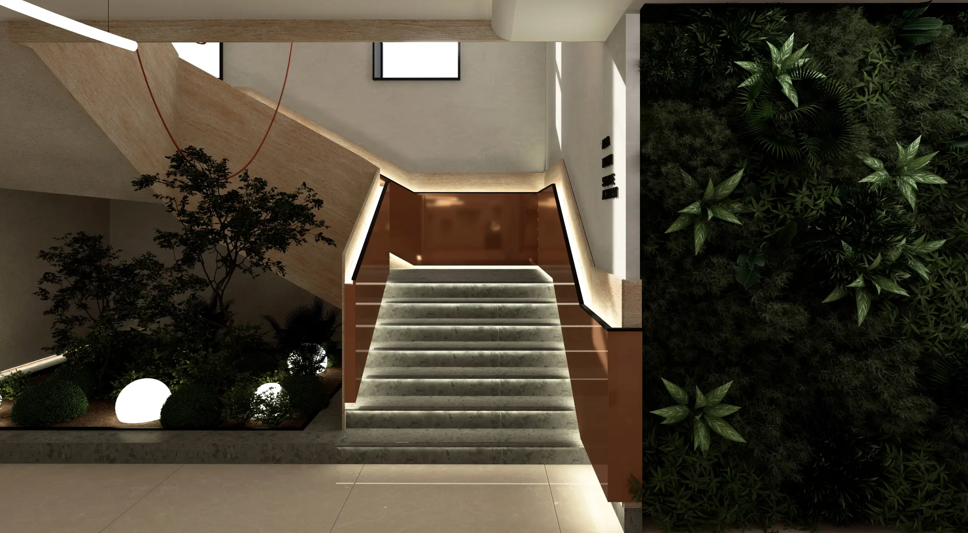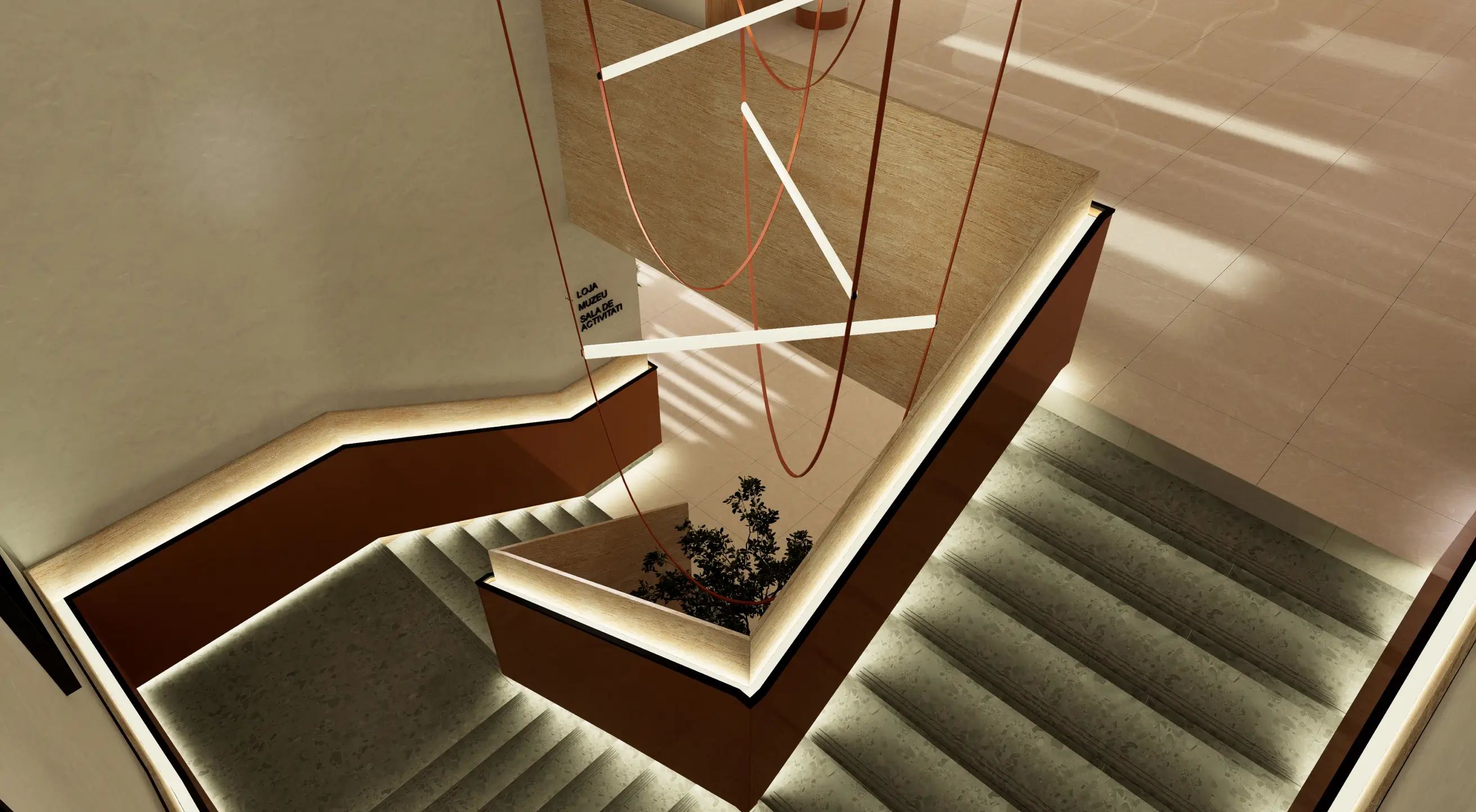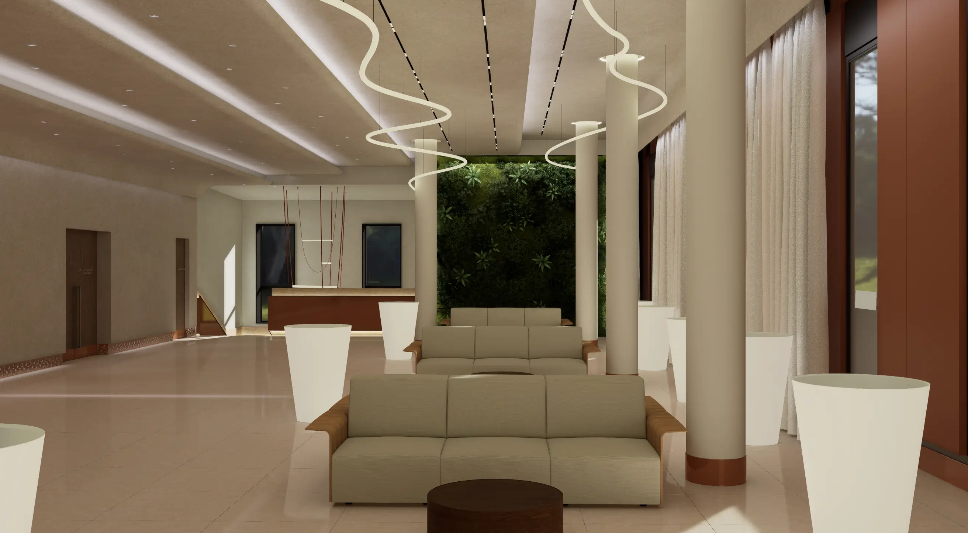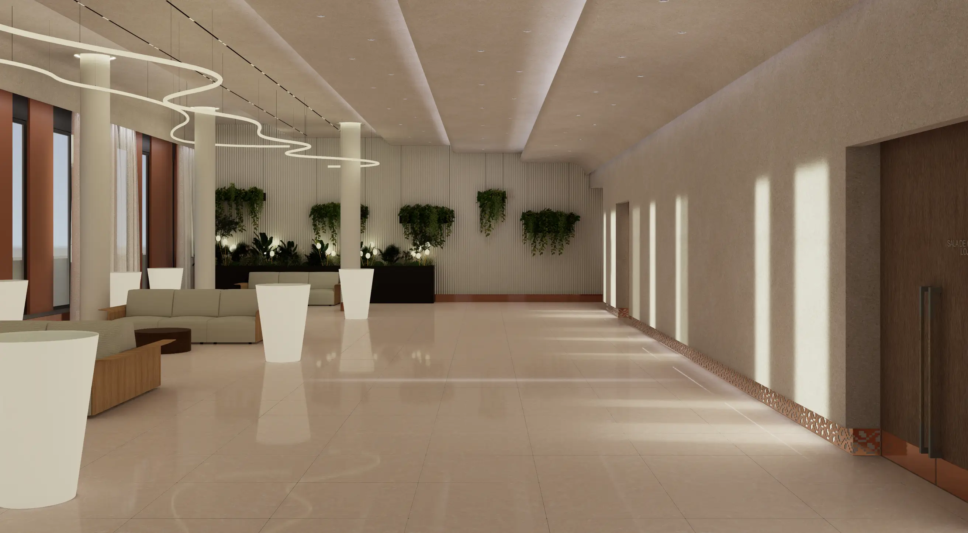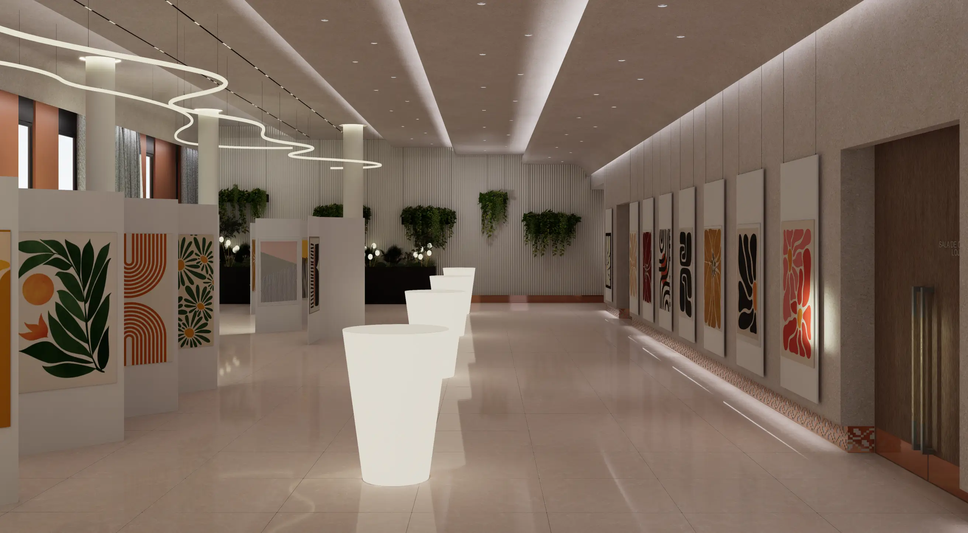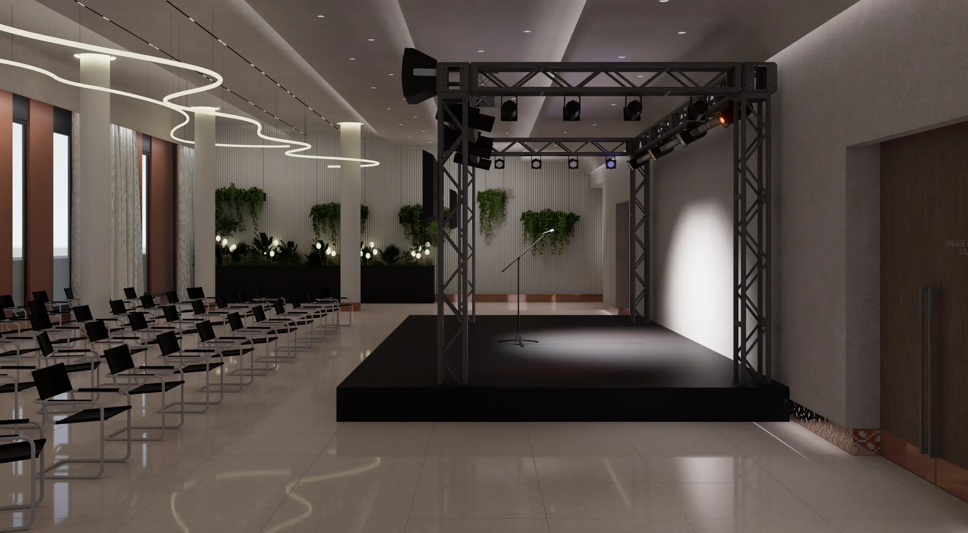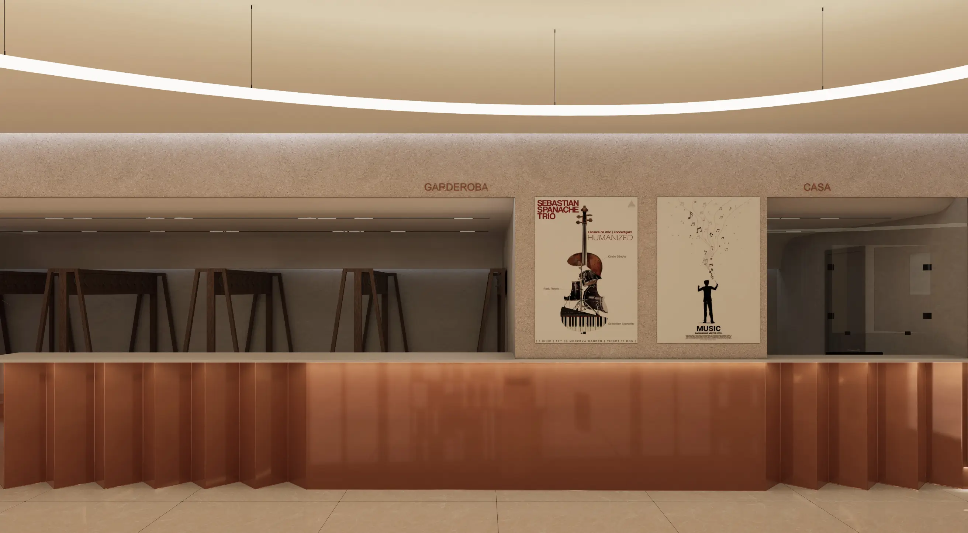Project
Multifunctional Center Costesti
The transformation of the Costești Cultural House into a Multifunctional Socio-Cultural Center is an ambitious initiative to modernize and adapt a traditional space to meet the contemporary needs of the community. The goal of the project was not only to preserve the local cultural identity but also to expand existing functions to integrate various activities, such as folklore ensembles, a chess club, the Local Youth Council, and a Women’s Club, along with new initiatives designed to positively impact the residents’ lives. This architectural and functional reconfiguration demonstrates a balance between respecting local traditions and adapting to modern demands.
Costești, Ialoveni District, Republic of Moldova
Ground Floor: 329.05 m², First Floor: 293.05 m²
1 month
Oleg Luca – Chief Architect, Diana Popa – Interior Designer
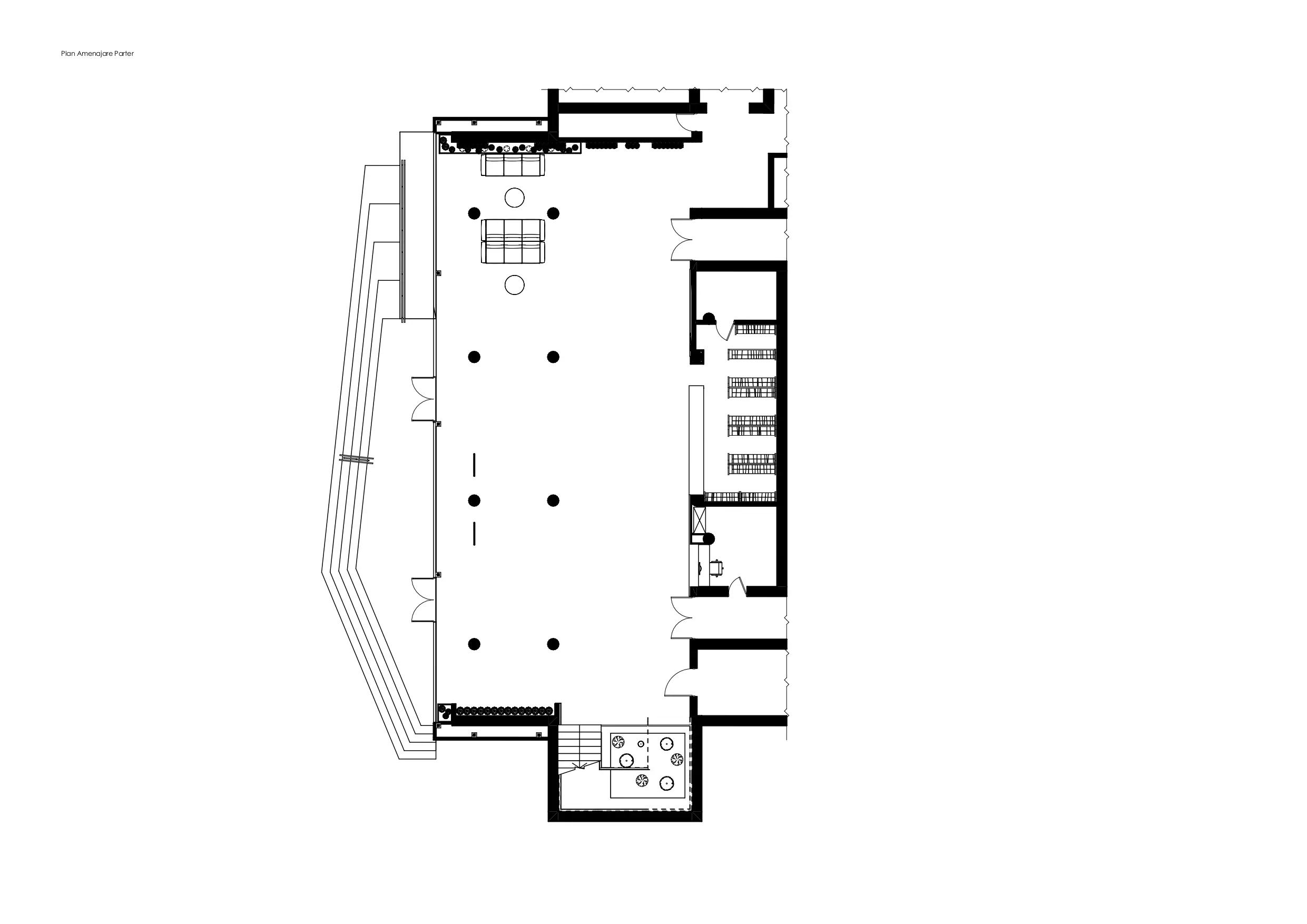
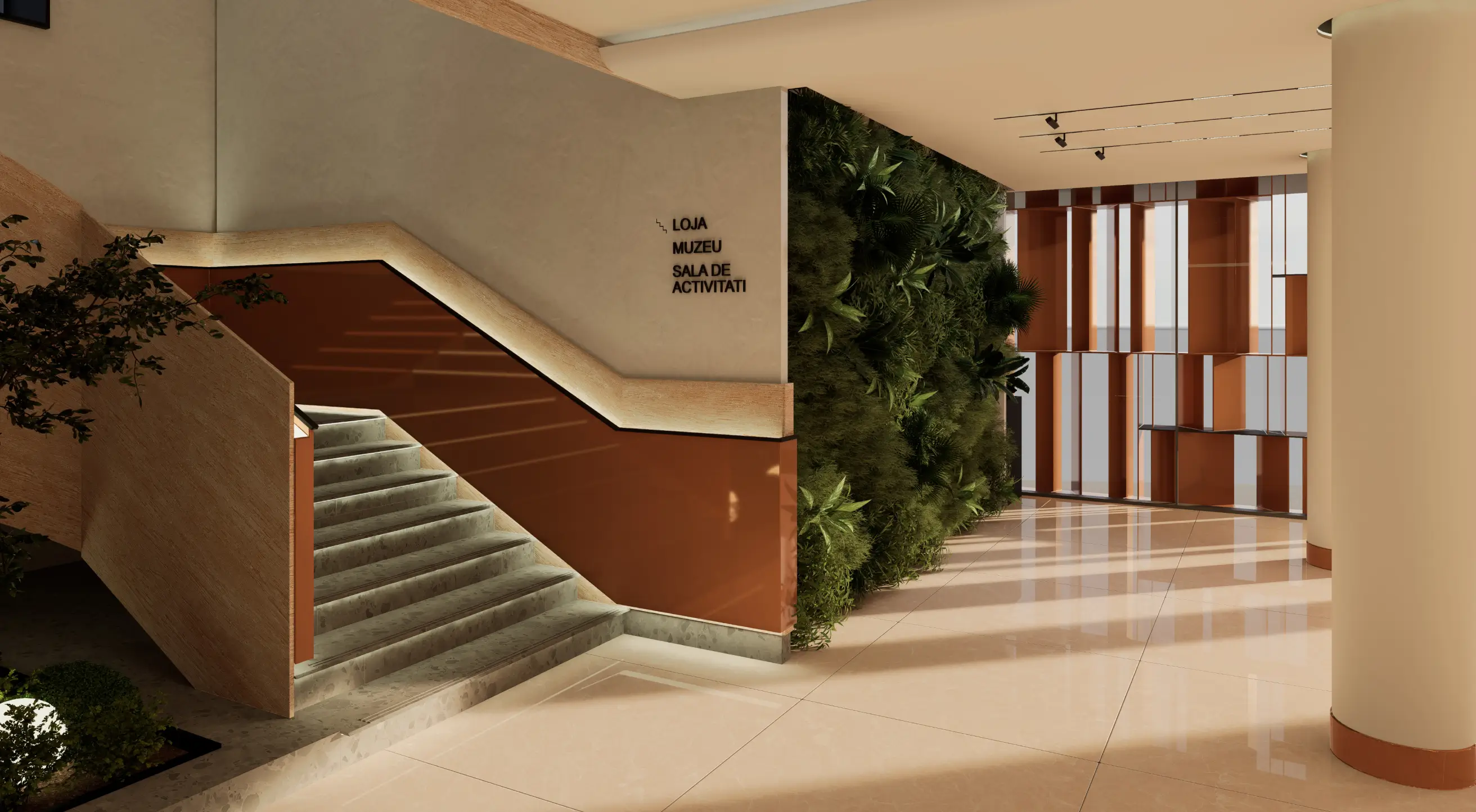

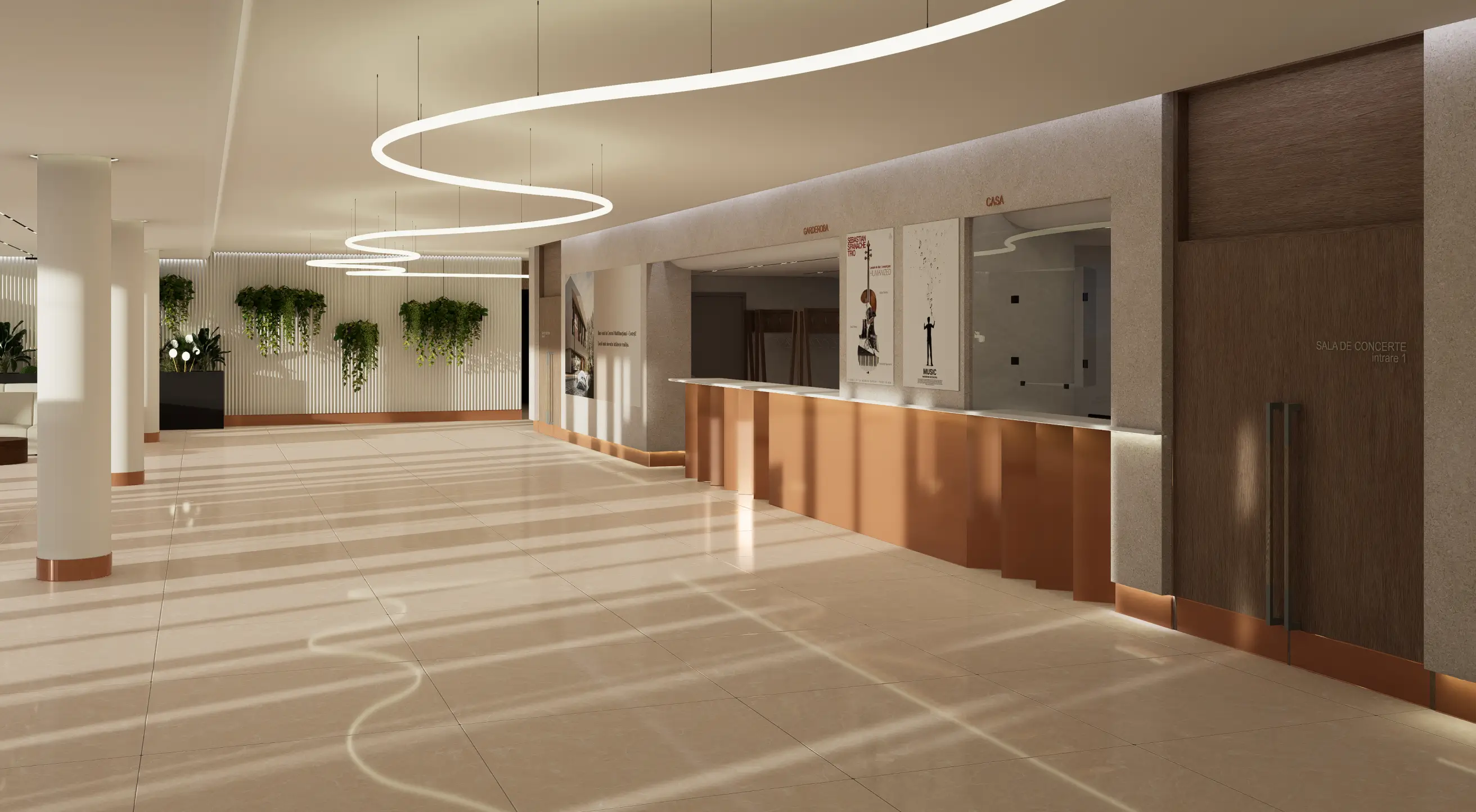
Did this project inspire you?
If you enjoyed our project or have any questions, feel free to reach out! We’re here to discuss ideas and help bring your vision to life.
