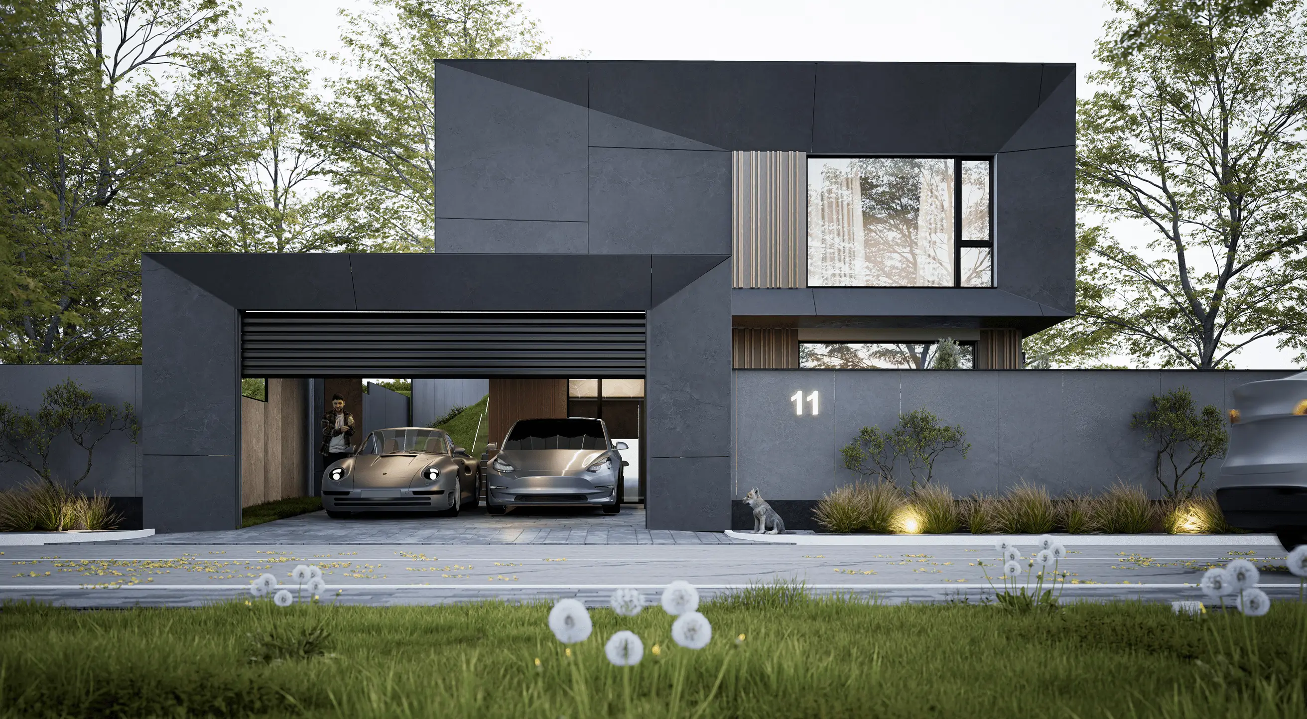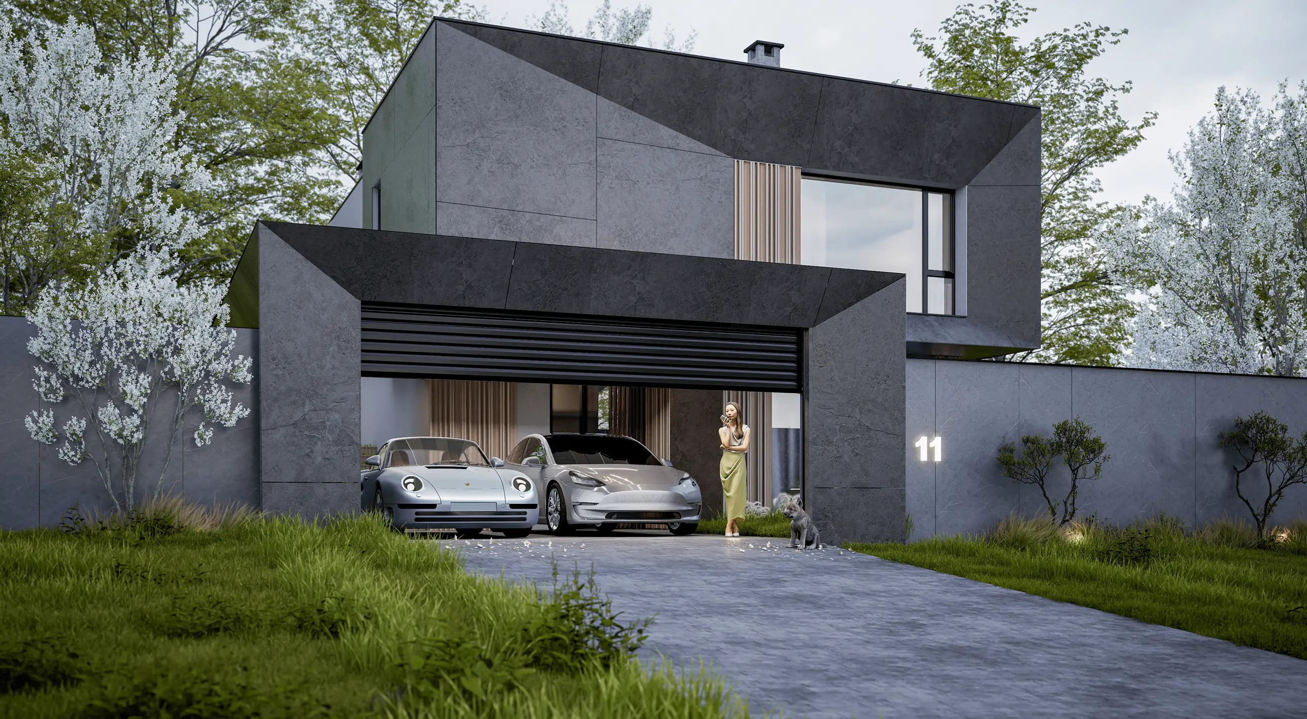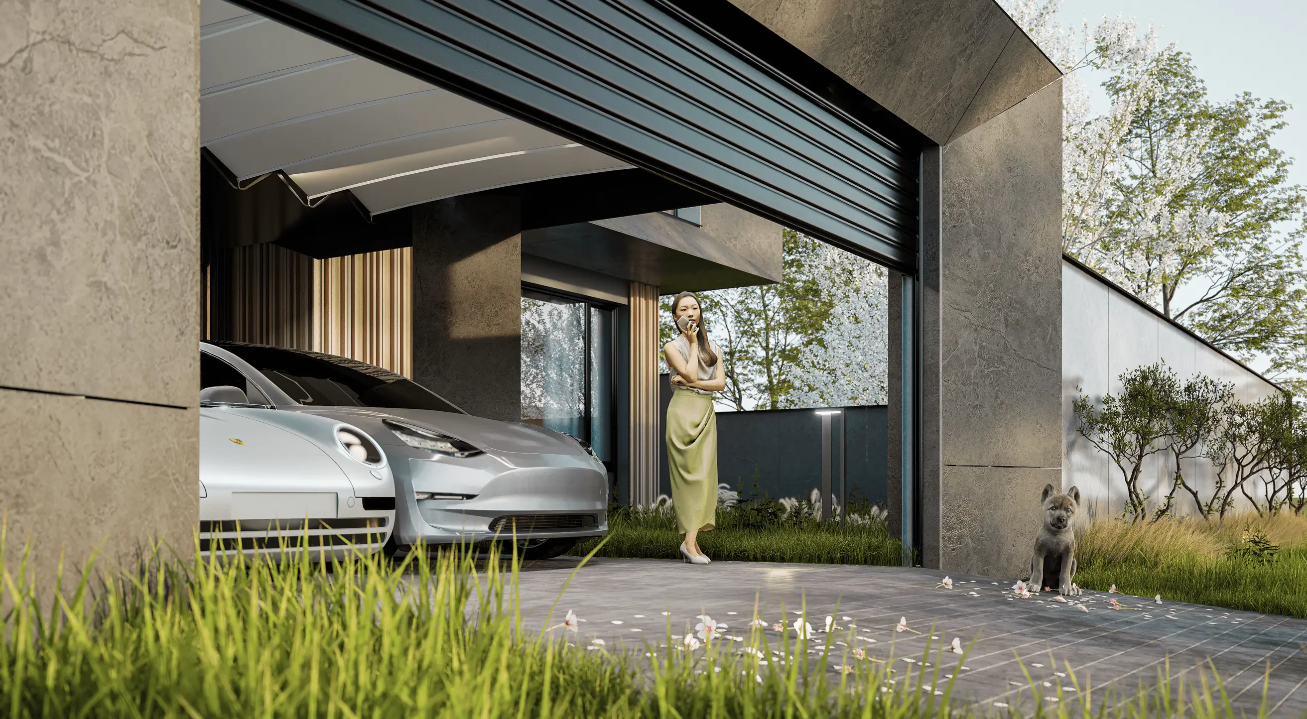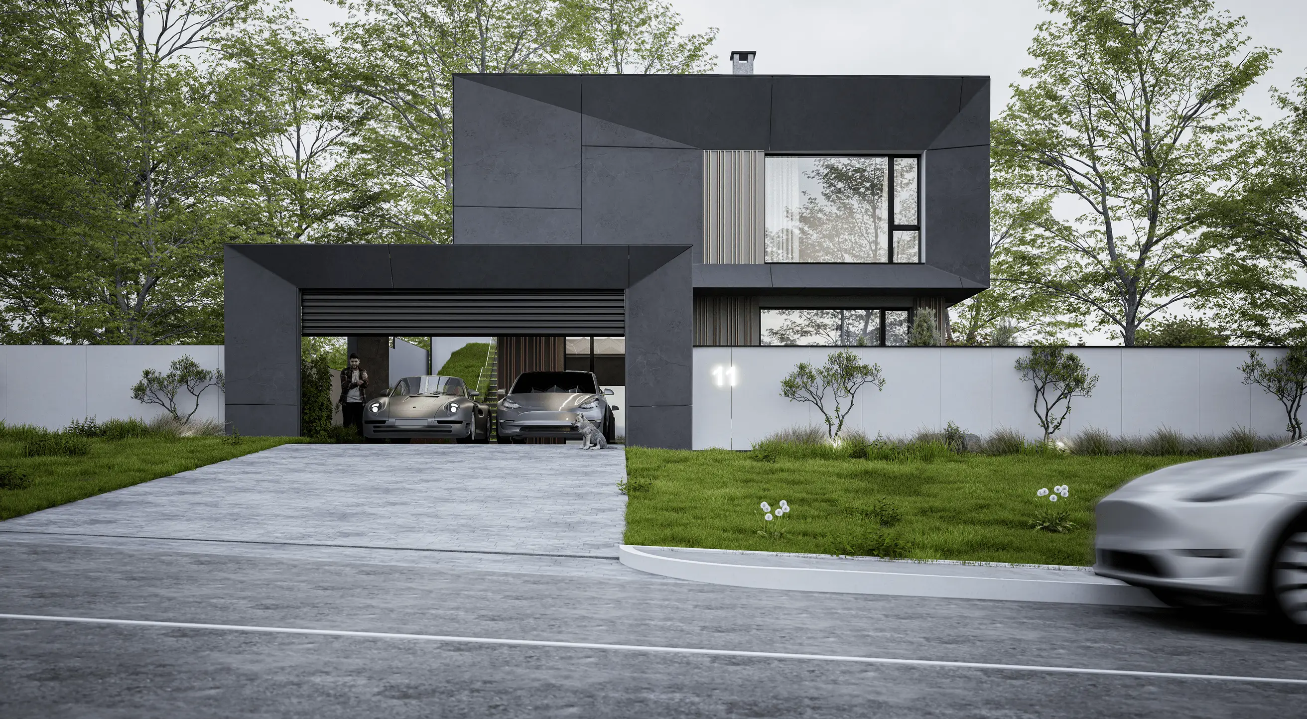Project
Casa Vinatorilor
Casa Vânătorilor 11 is the result of a synthesis between contemporary elegance, functional clarity, and subtle architectural refinement. With a compact volume and strict lines, the project expresses a well-defined architectural identity, harmoniously integrating into a quiet urban context.
Municipality of Chișinău, Republic of Moldova
approx. 160 m²
2 months
Architect Oleg Luca, Architect Mariana Rusu
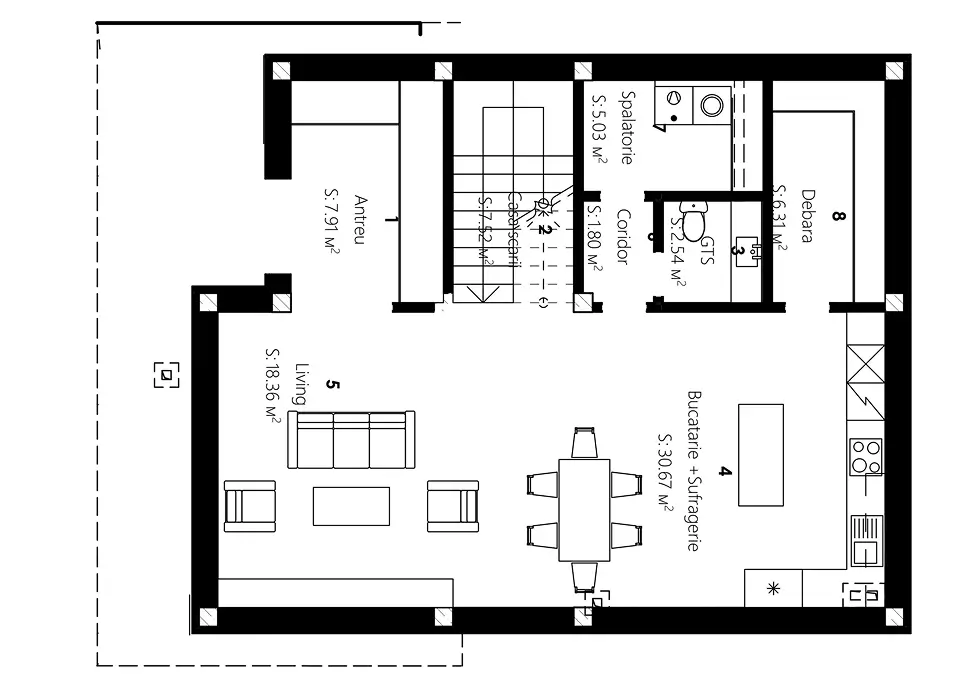
The ground floor is organized into a spacious open plan, which includes:
- Living room, dining area, and kitchen (over 48 m²)
- Service bathroom
- Laundry room
- Storage room
- Access space and central hallway
The upper floor is dedicated to the night area and includes:
- 3 bedrooms
- 2 fully equipped bathrooms
- Dressing room
- Hallway for distribution
The functional organization is clear and efficient, with a logical separation between the day and night areas, maximizing comfort and intimacy.
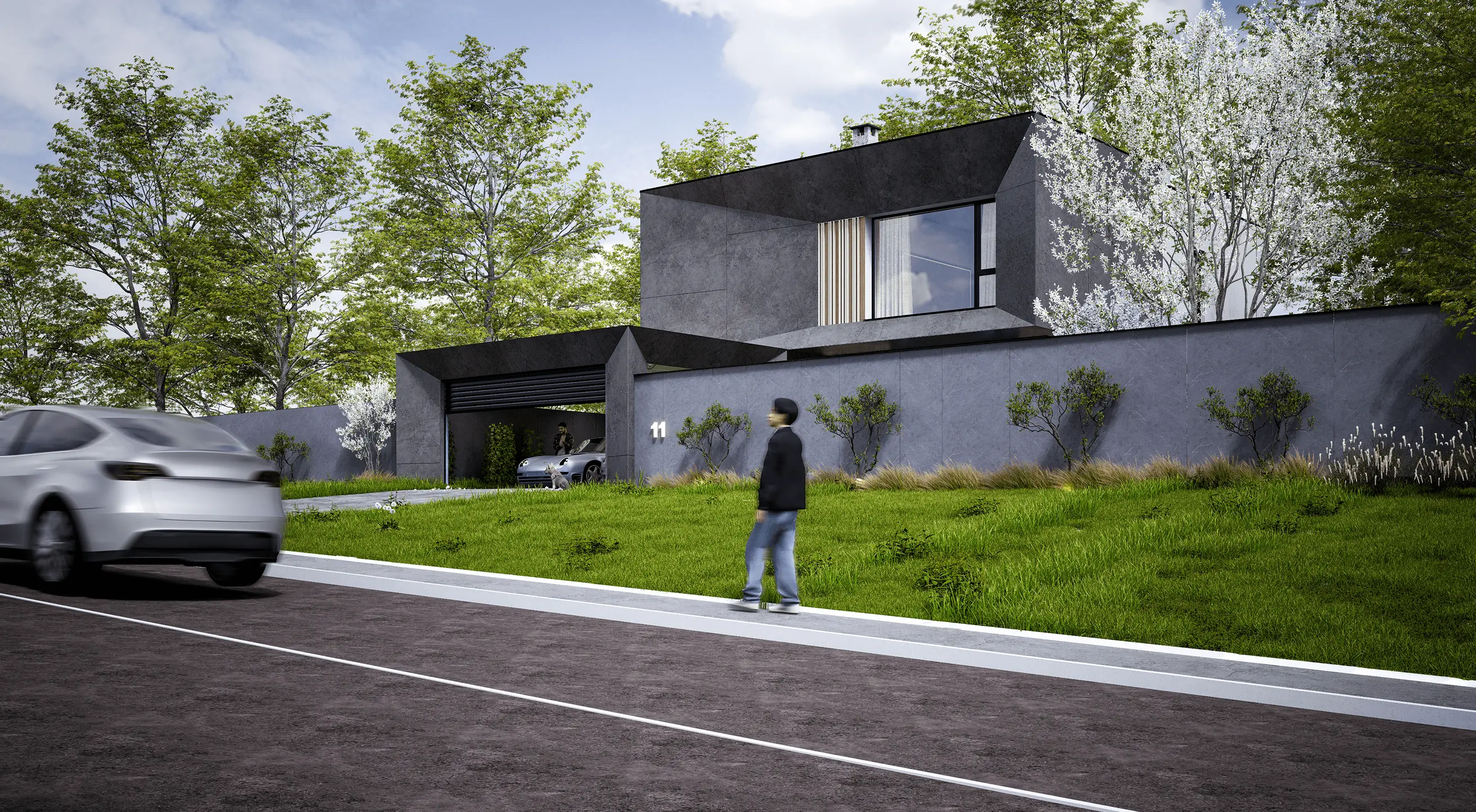

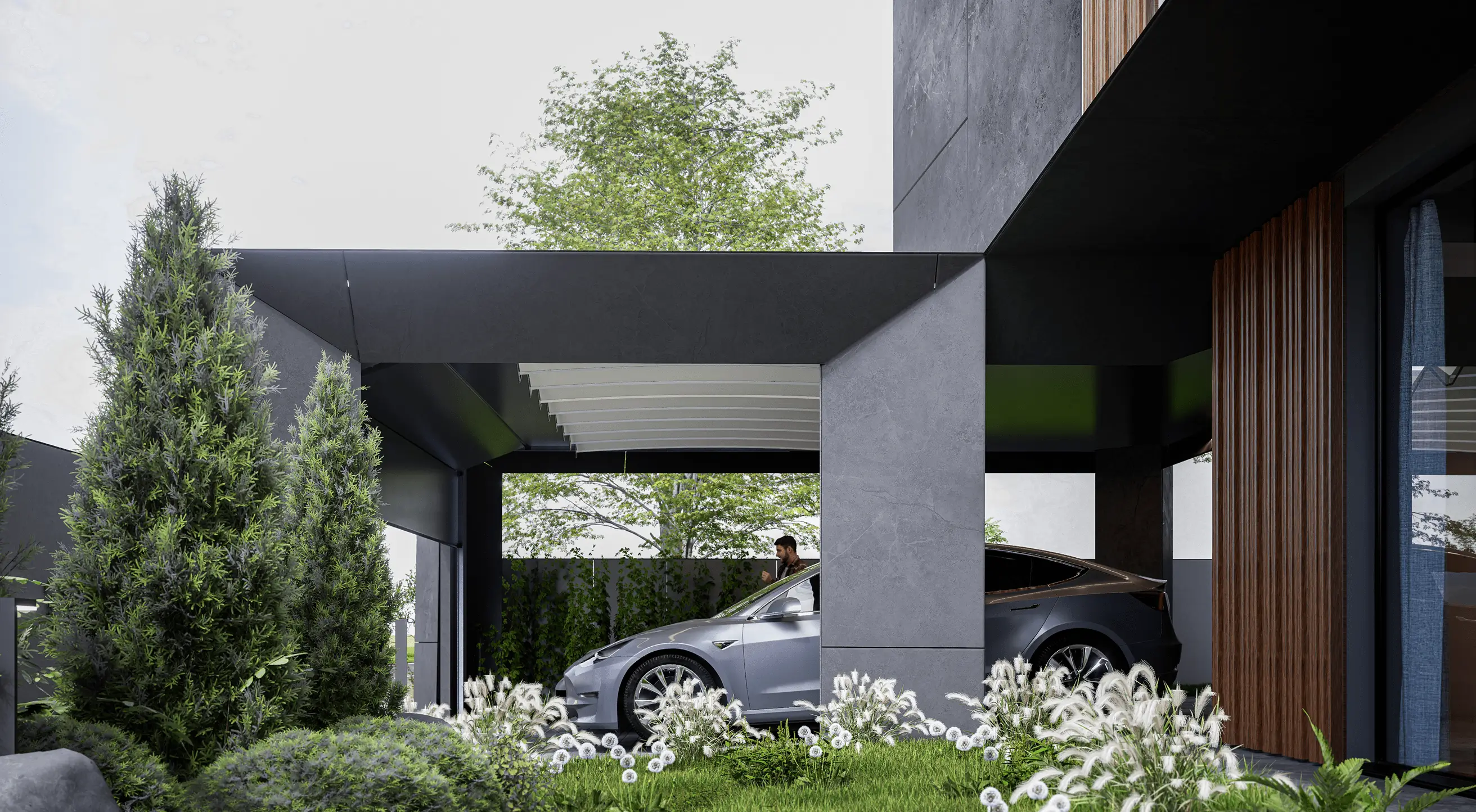
Did this project inspire you?
If you enjoyed our project or have any questions, feel free to reach out! We’re here to discuss ideas and help bring your vision to life.
