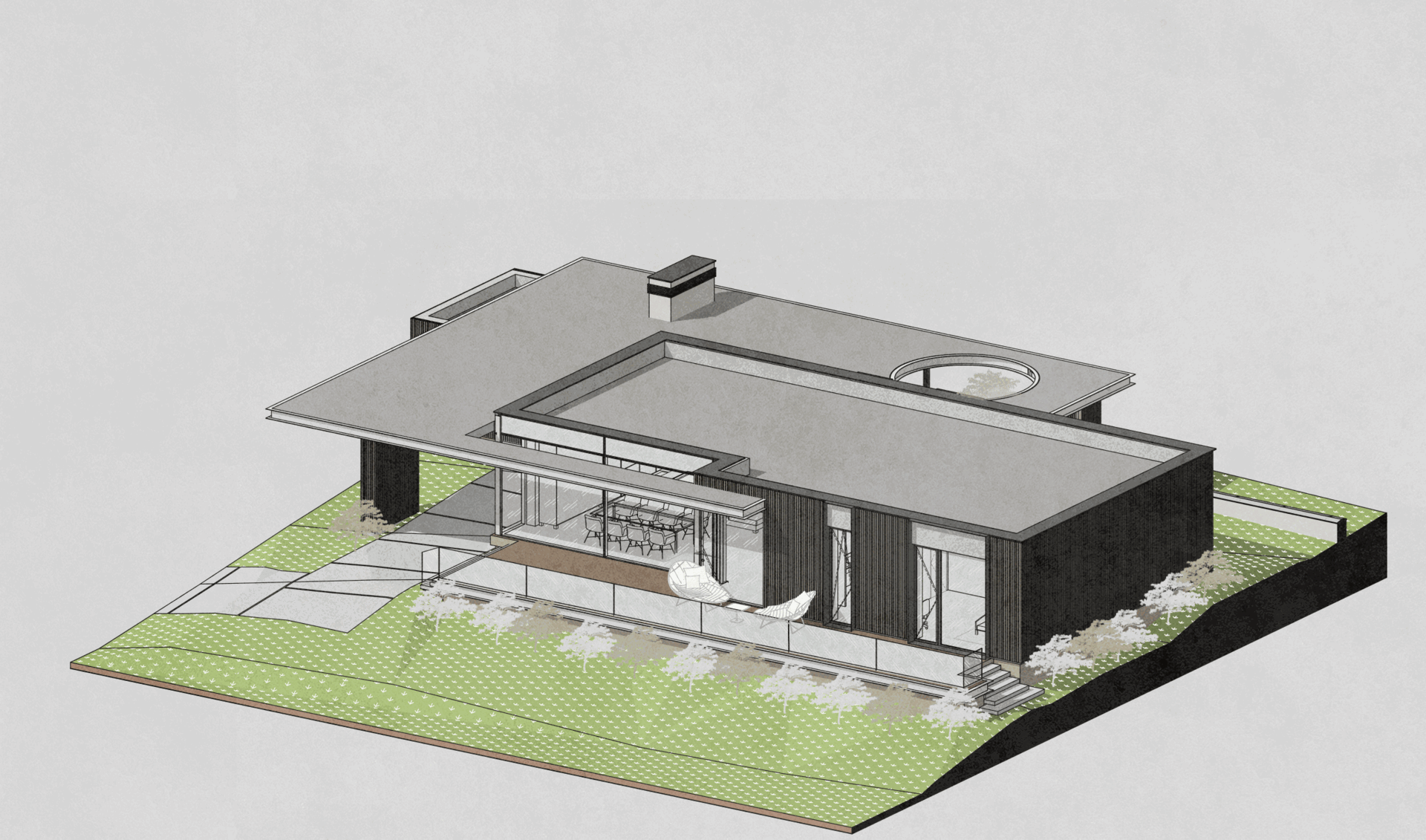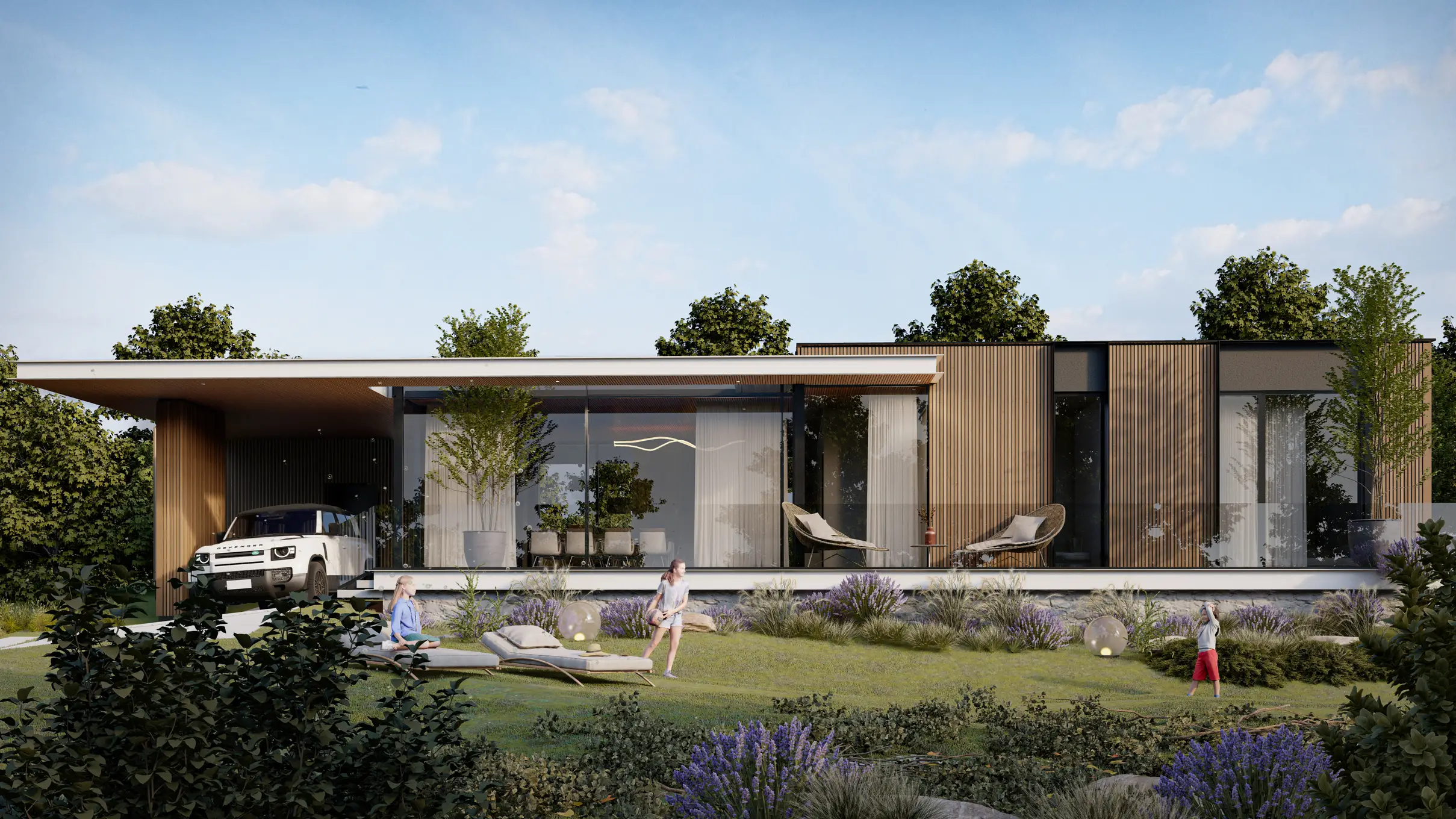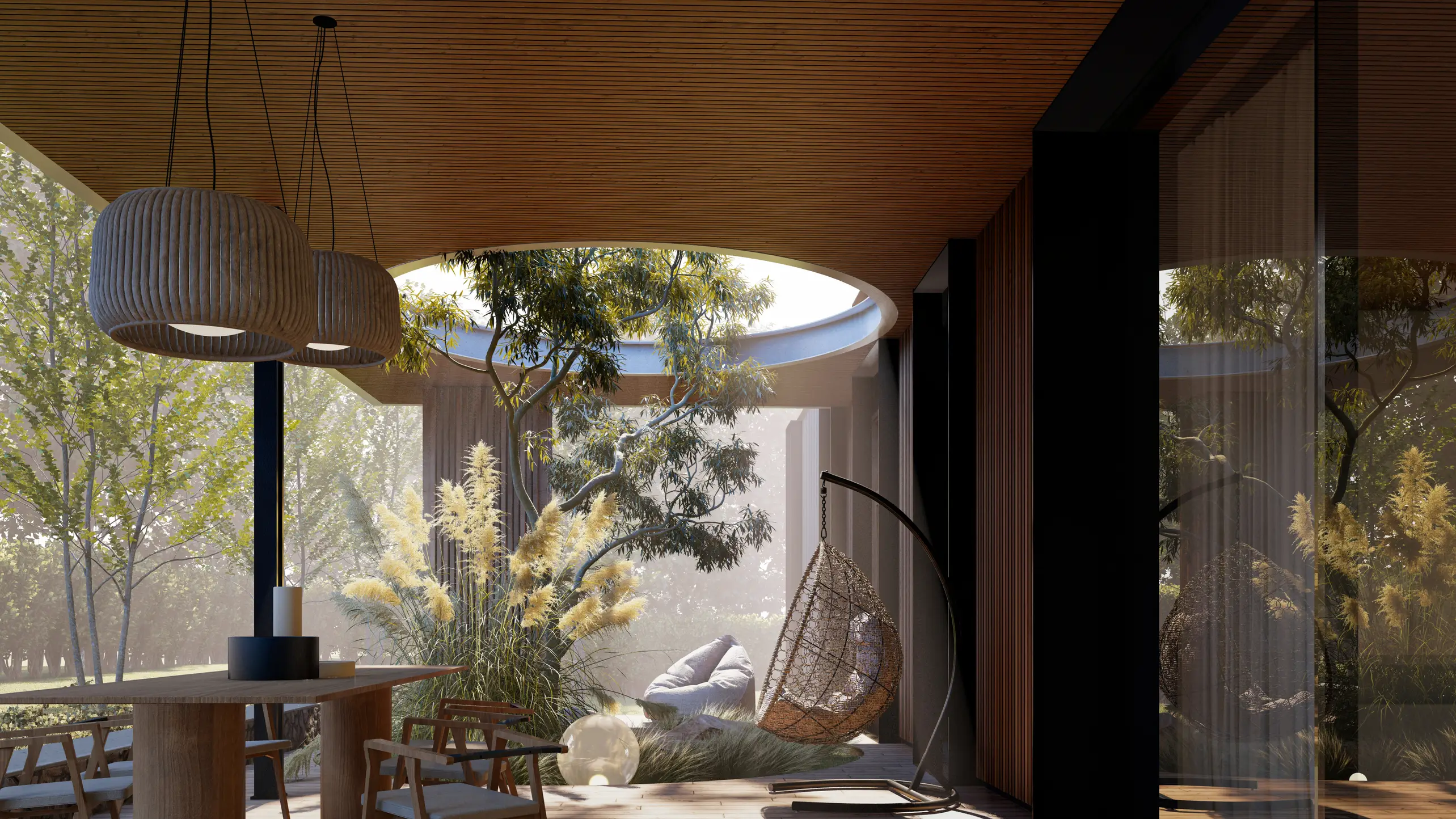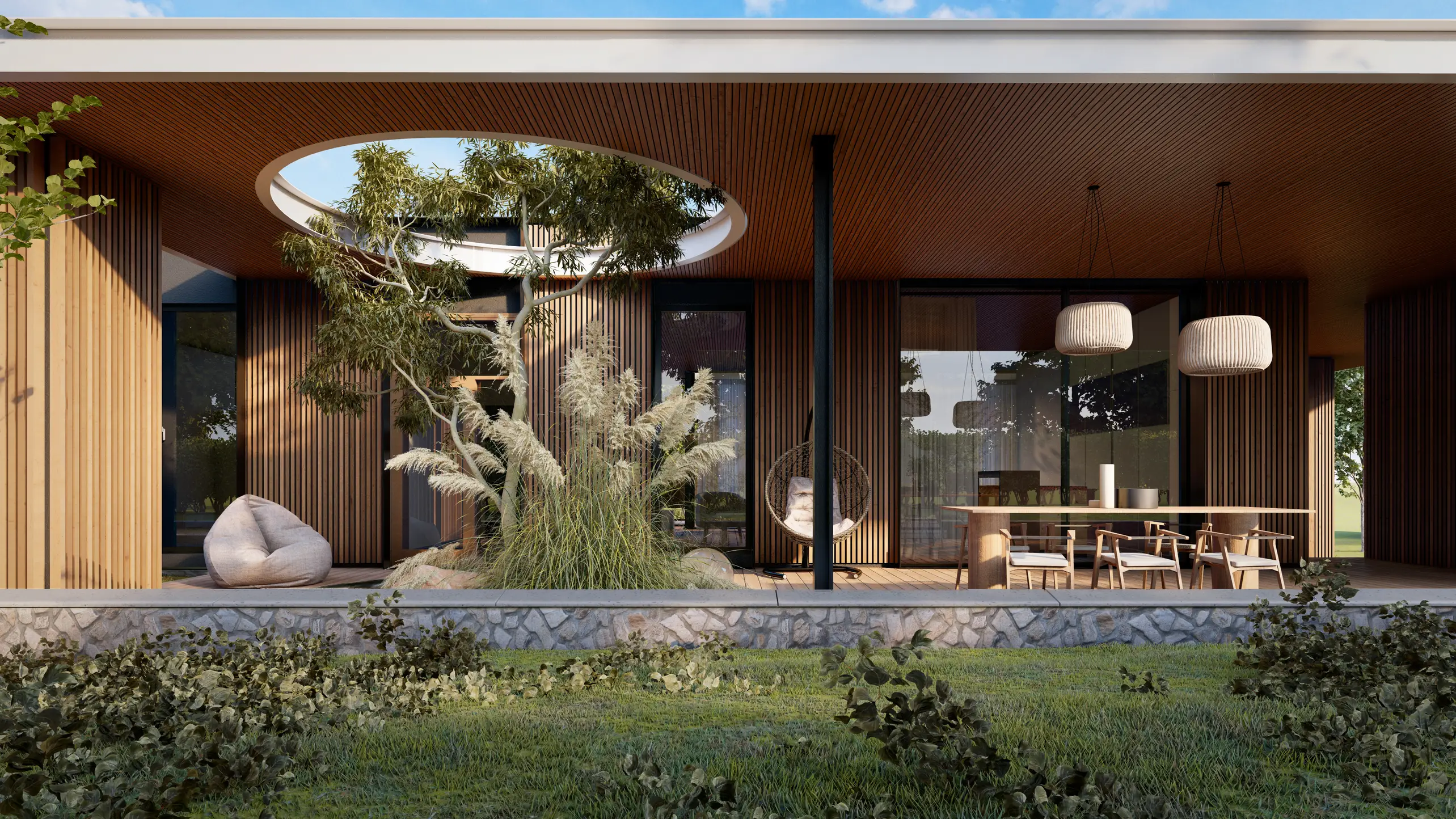Project
Casa Tohatin
The "Casa Tohatin" project represents a single-family home situated on a hill with panoramic views of Chișinău. The design is conceived to maximize natural light and integration with nature through glazed facades and wooden finishes. The covered terrace and green atrium add aesthetic and functional value, creating a seamless connection with the surrounding landscape.
The building’s facades are finished with wooden slats, adding a warm and contemporary character, harmoniously blending into the natural surroundings. The project includes a generous terrace covered with a modern canopy, featuring an atrium that houses a green area. This solution not only enhances the aesthetic appeal but also creates a direct connection with nature, increasing residents’ comfort and emphasizing quality of life.
Tohatin, Republic of Moldova
230 m²
2 months
Oleg Luca - chief architect, Dumitru Petrache - architect
Day zone: Open living room and modern kitchen, with glazed spaces for a visual connection to the landscape.
Night zone: Two bedrooms and an office, each with direct access to the garden. Elegant bathrooms tailored for everyday comfort.
Outdoor spaces: Covered terrace, central green atrium, and landscaped garden. Relaxation area and outdoor dining space.
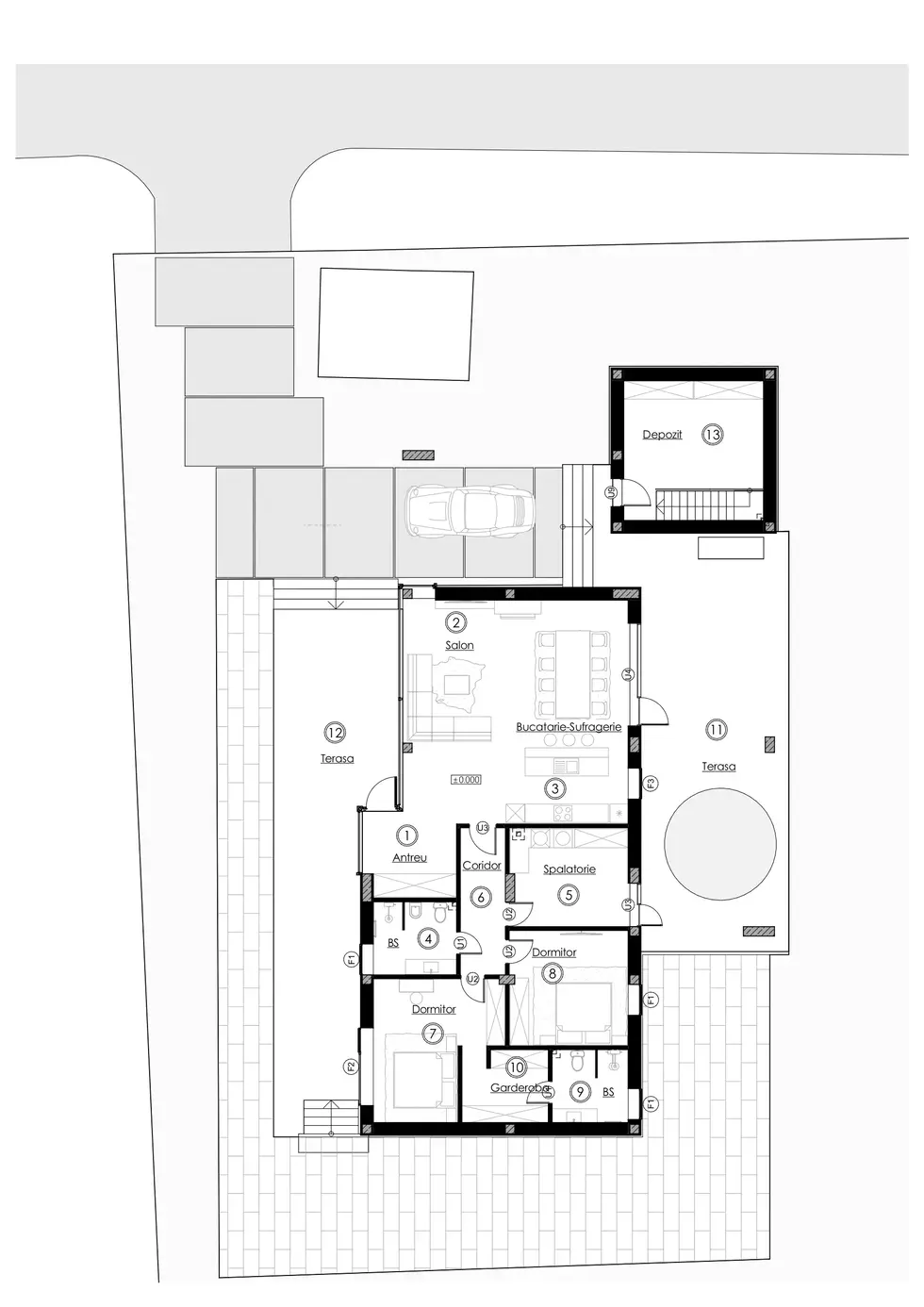
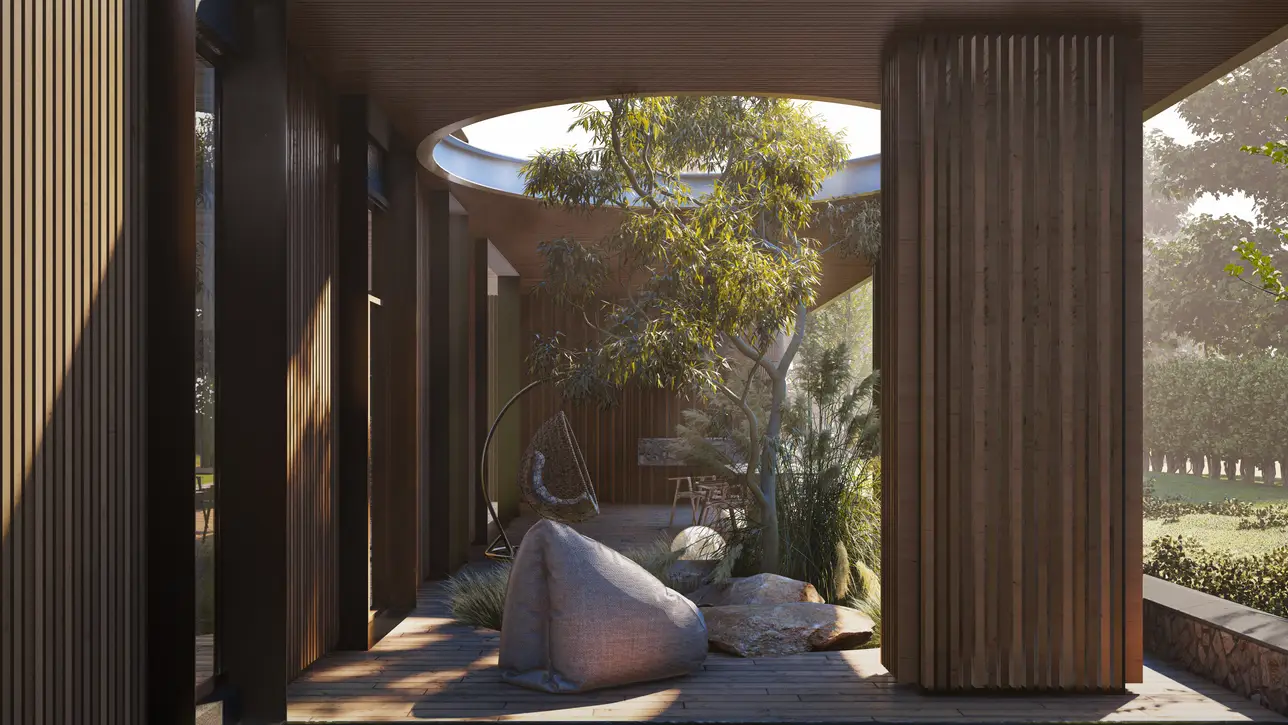

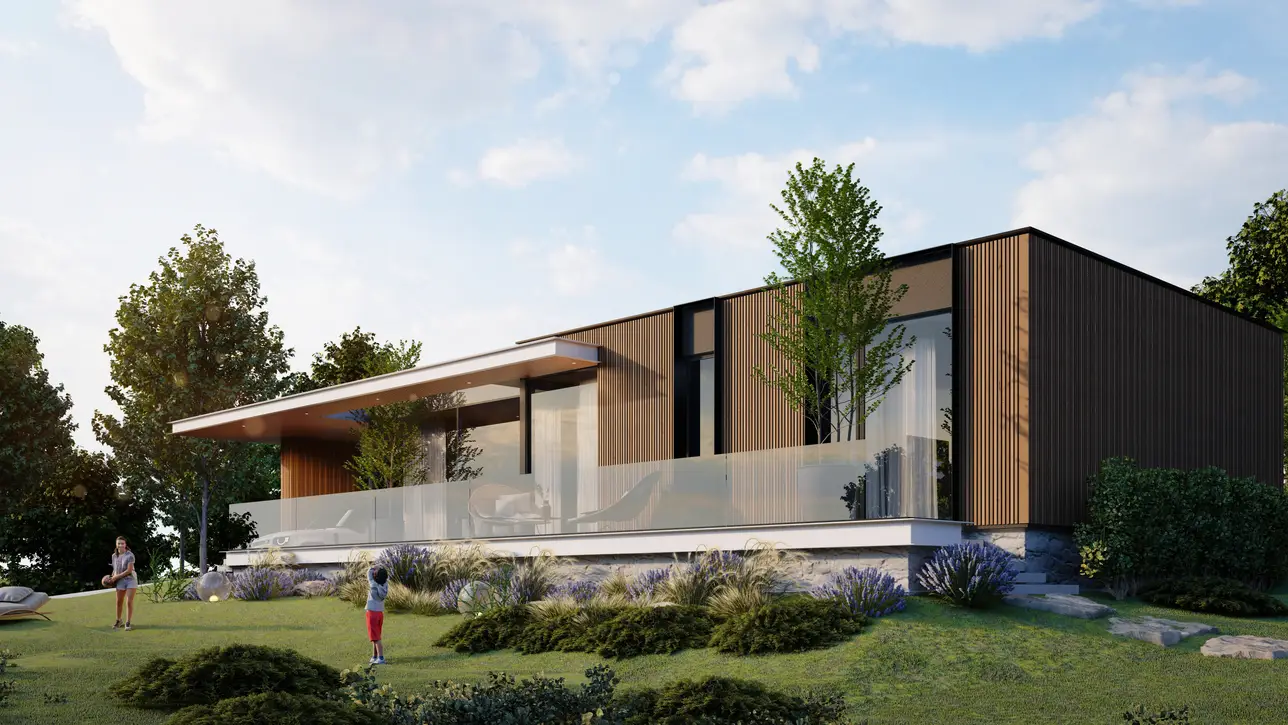
Did this project inspire you?
If you enjoyed our project or have any questions, feel free to reach out! We’re here to discuss ideas and help bring your vision to life.
