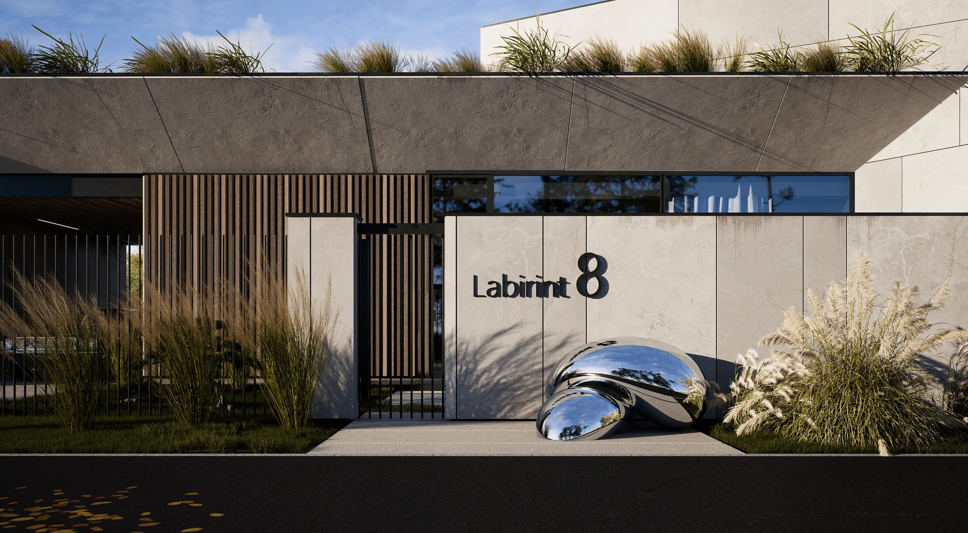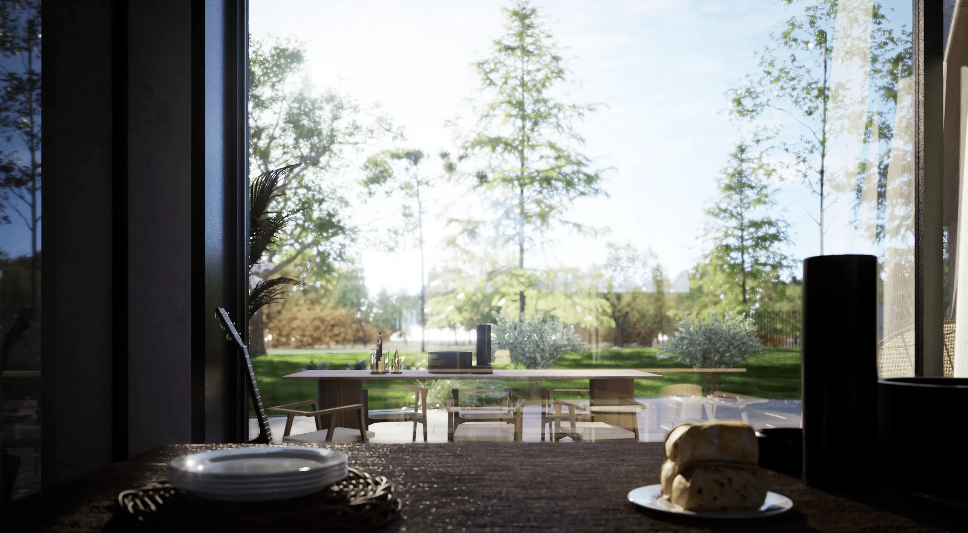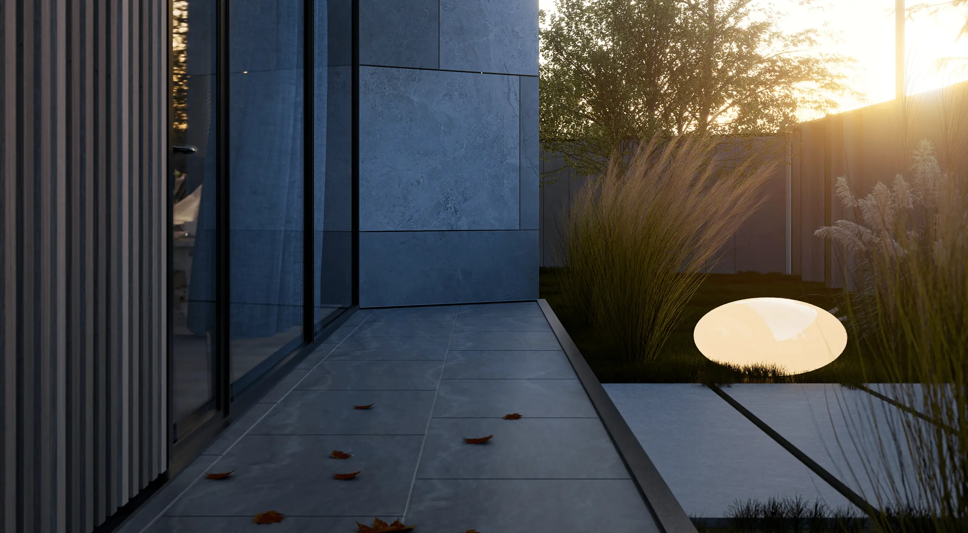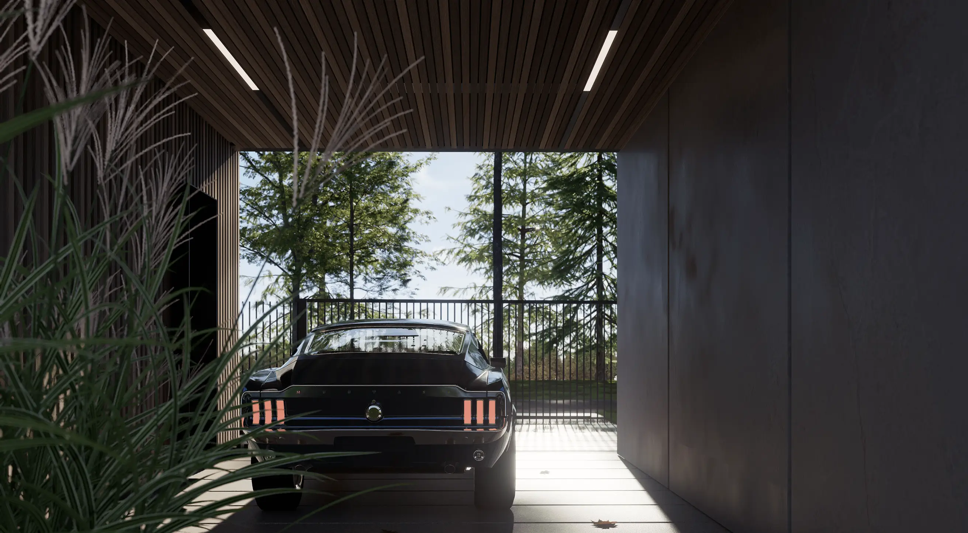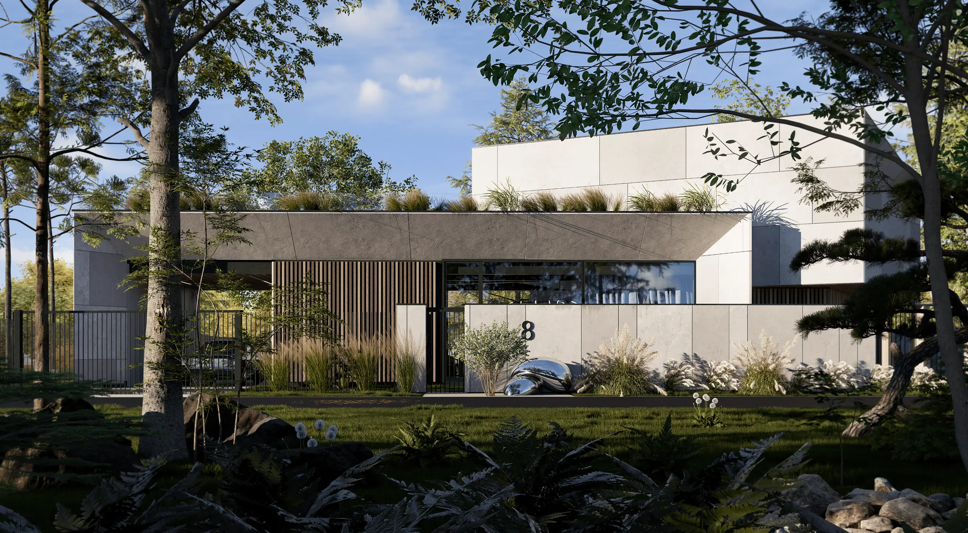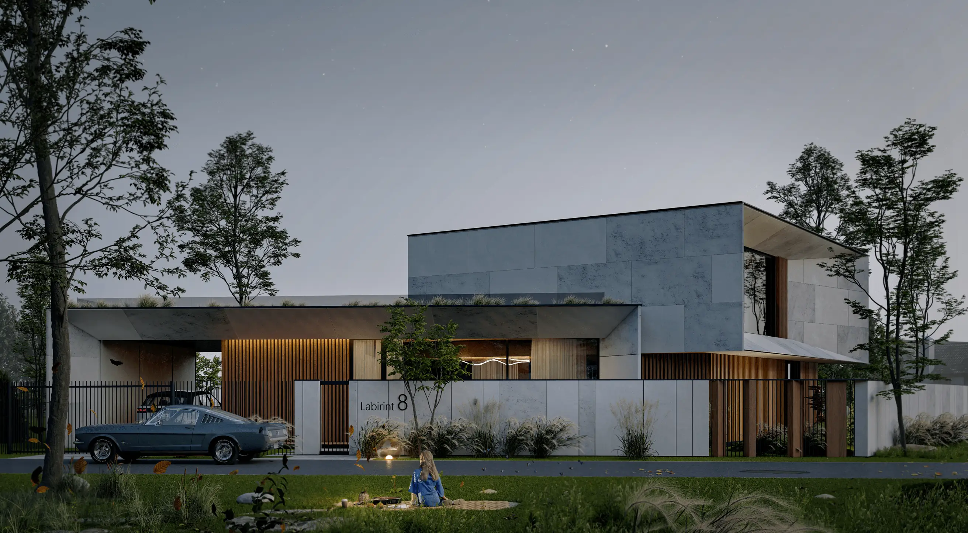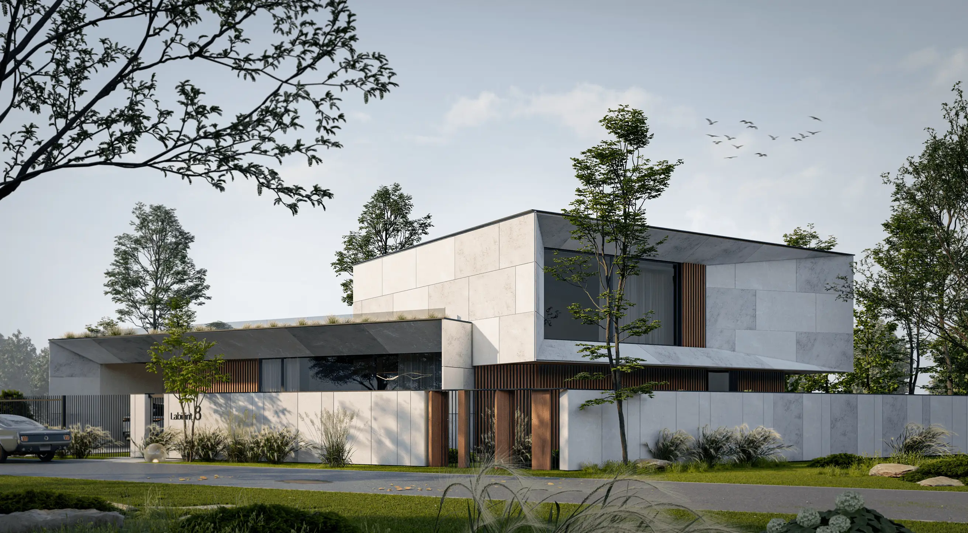Project
Casa Constanta
“Constanța House” is a remarkable example of contemporary architecture in Romania, a luxurious single-family home designed to offer comfort, functionality, and energy efficiency within a minimalist yet warm and welcoming setting. Designed by the Arhi Terra team, the house impresses with a clear volumetric composition, a ventilated facade made of natural stone, and panoramic windows that connect the interior harmoniously with nature.
The project emphasizes the relationship with the external environment, and the garden is landscaped with drought-resistant plants and relaxation areas protected by covered terraces. The panoramic windows create a visual continuity between the interior spaces and the garden, generating an atmosphere of calm and balance.
Constanța, Romania
423 m² (252 m² ground floor + 171 m² upper floor)
4 months
Oleg Luca (chief architect), Dumitru Petrache (architect)
The house's volume is distributed across two levels:
- The ground floor includes a spacious living room of 61.88 m², a functional kitchen (17.19 m²), a bedroom, bathroom, wardrobes, laundry, technical room, and two terraces totaling over 110 m².
- The upper floor is dedicated to privacy, with two bedrooms, an office, bathrooms, and a panoramic terrace of almost 100 m² – perfect for relaxation and socializing.
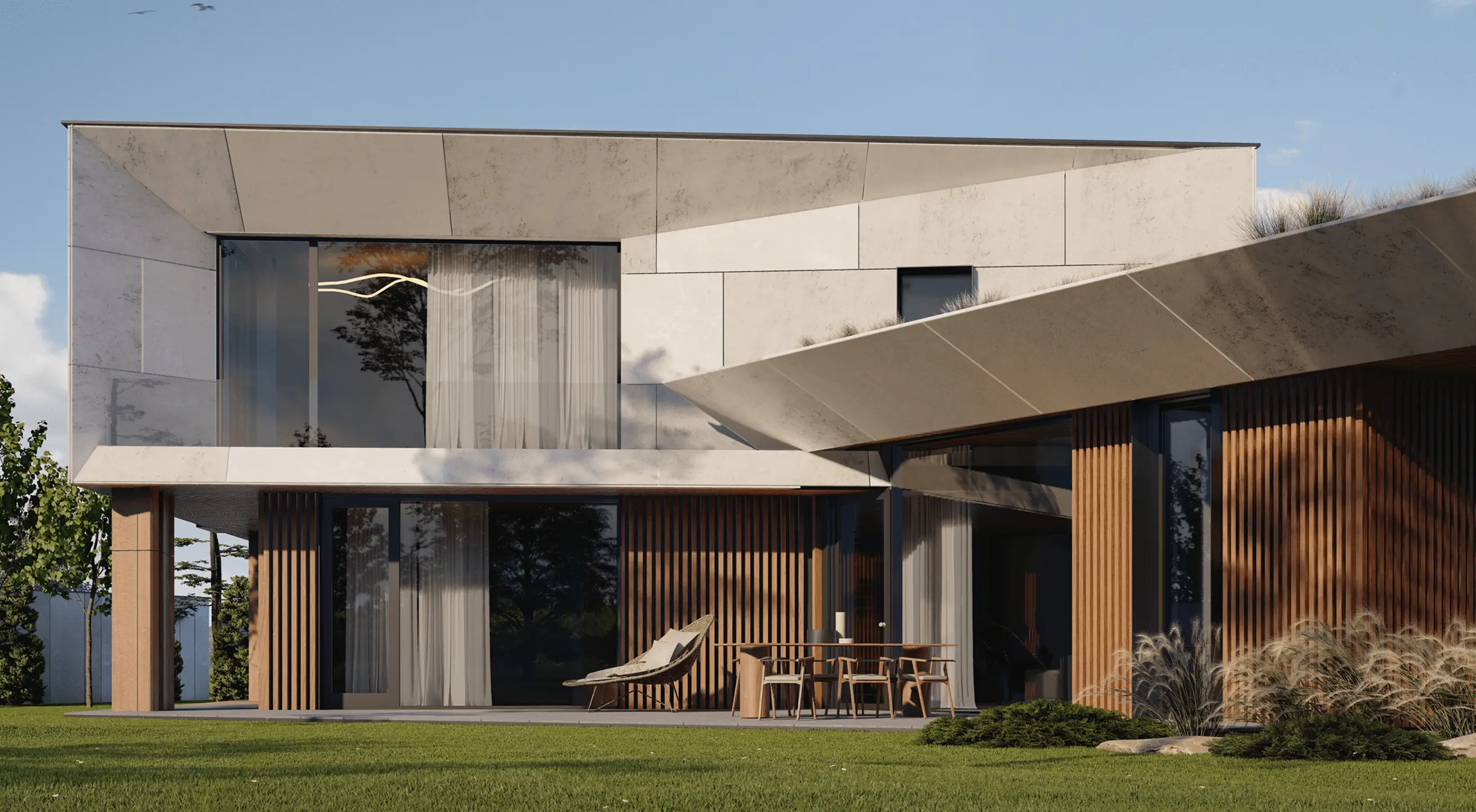
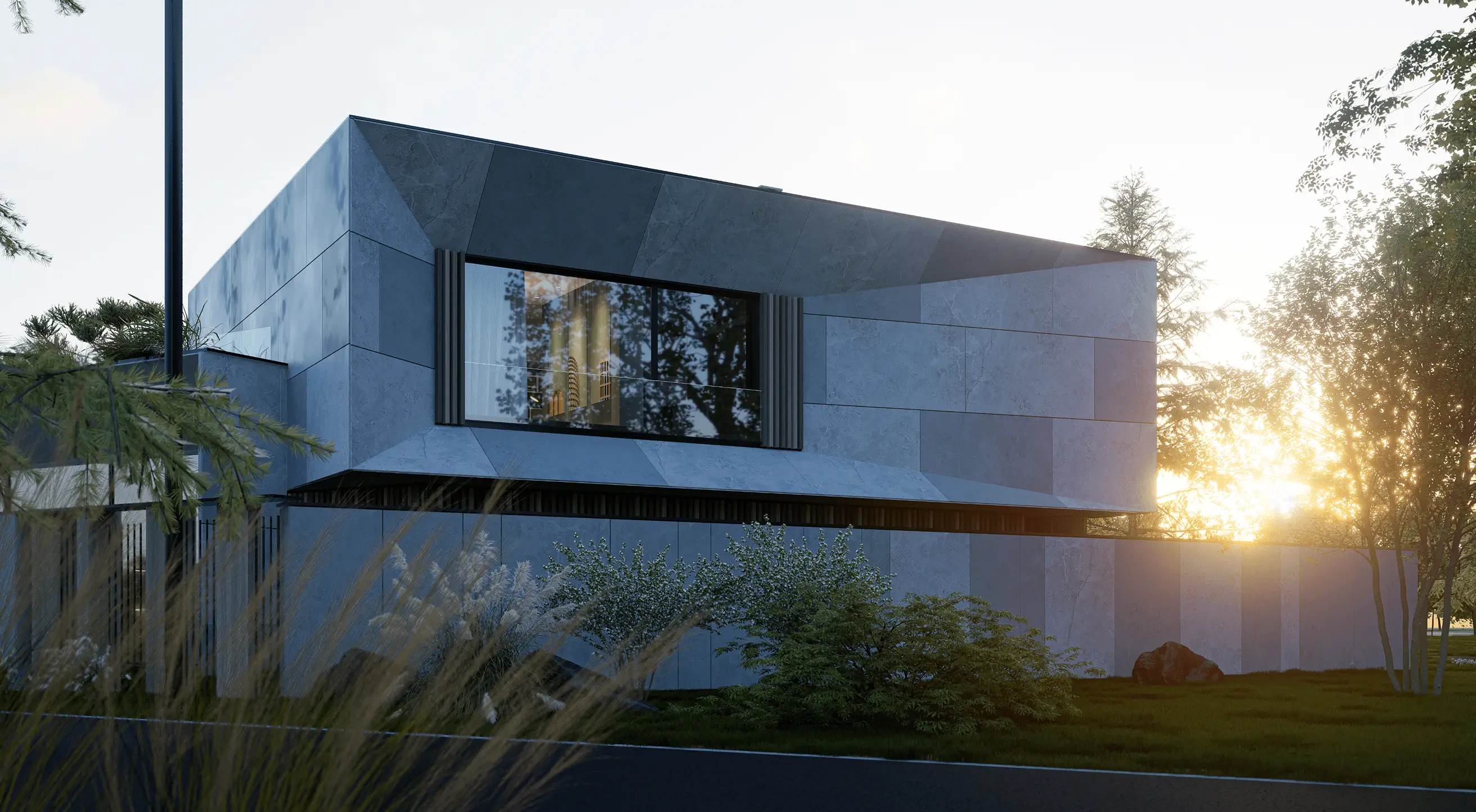
- Green roof with a layered waterproofing system
- High-performance HVAC system: underfloor heating, condensing boiler, VRV air conditioning
- Heat recovery ventilation (MVHR)
- Smart home system for controlling lighting, temperature, and security
- Solar panels for domestic hot water
- Rainwater harvesting system for irrigation
- Architectural LED lighting and backup generator

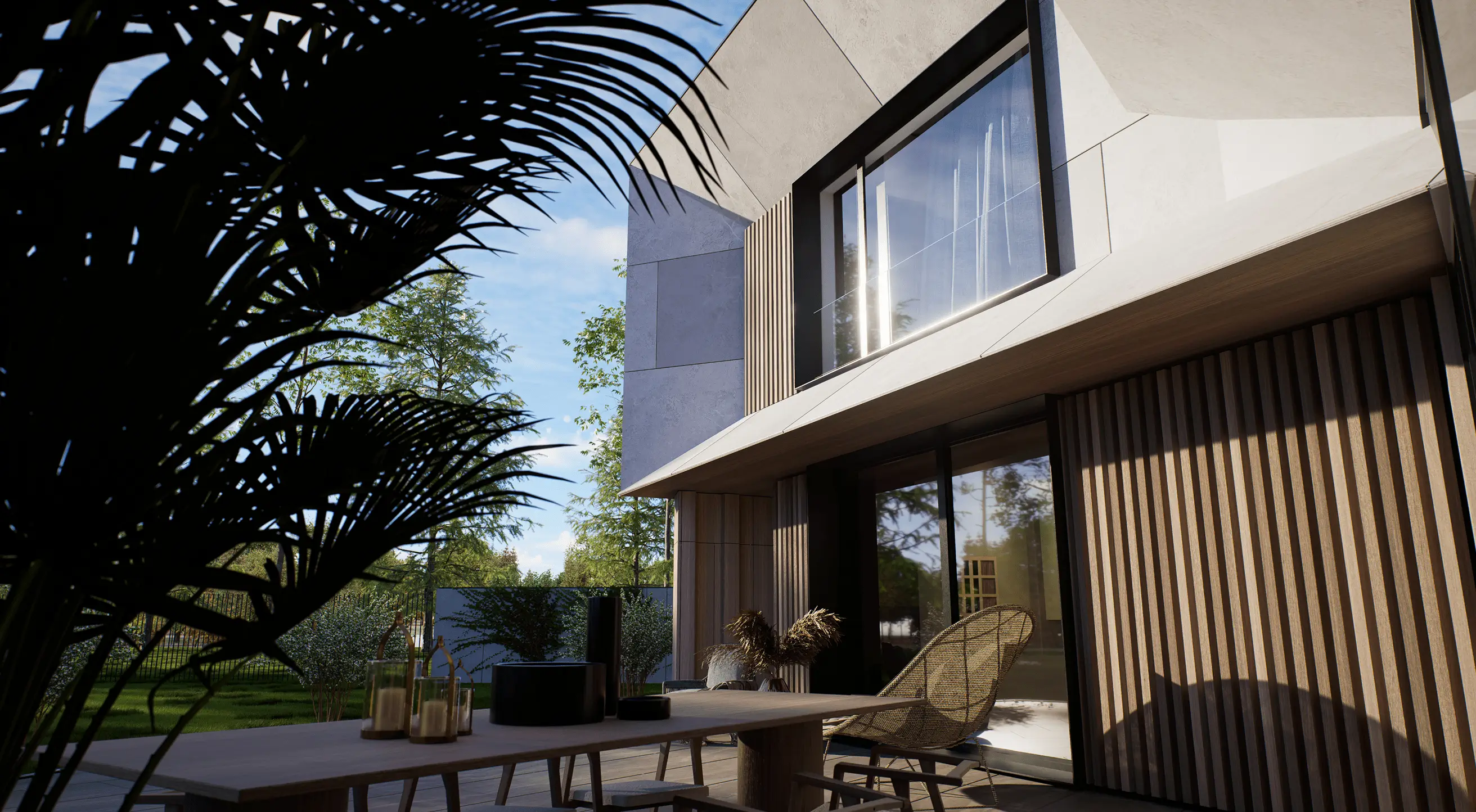
Did this project inspire you?
If you enjoyed our project or have any questions, feel free to reach out! We’re here to discuss ideas and help bring your vision to life.
