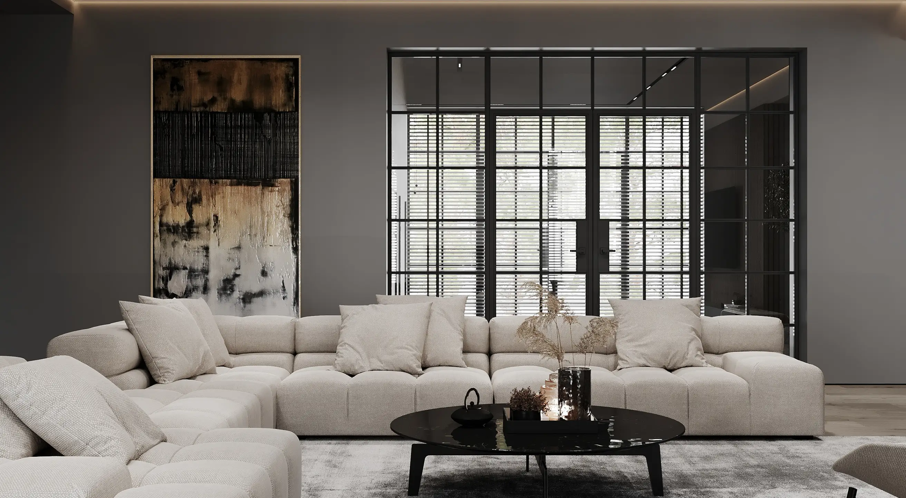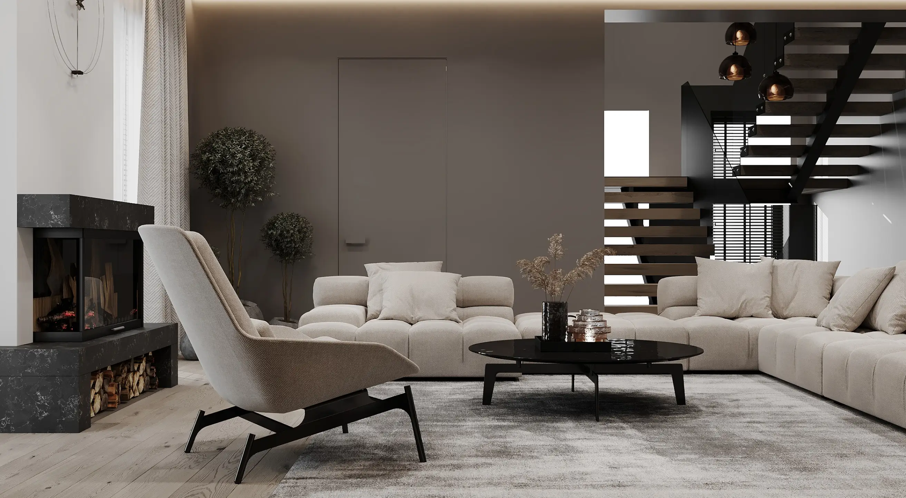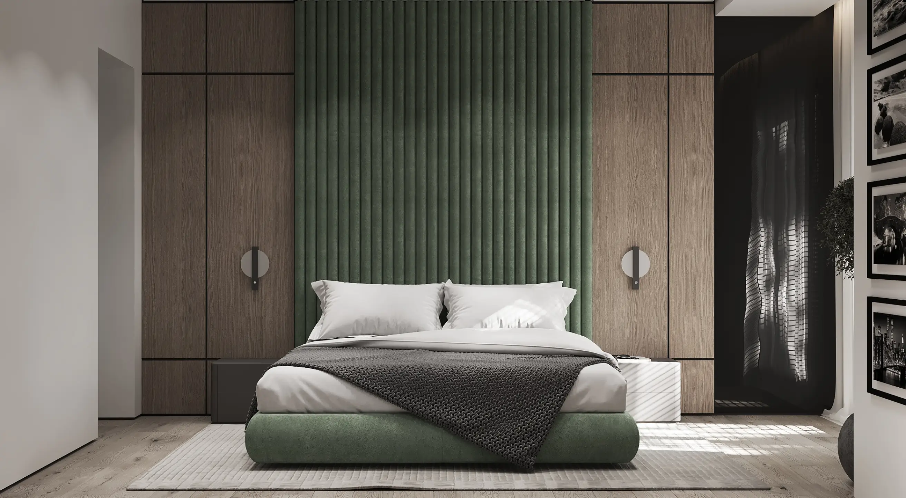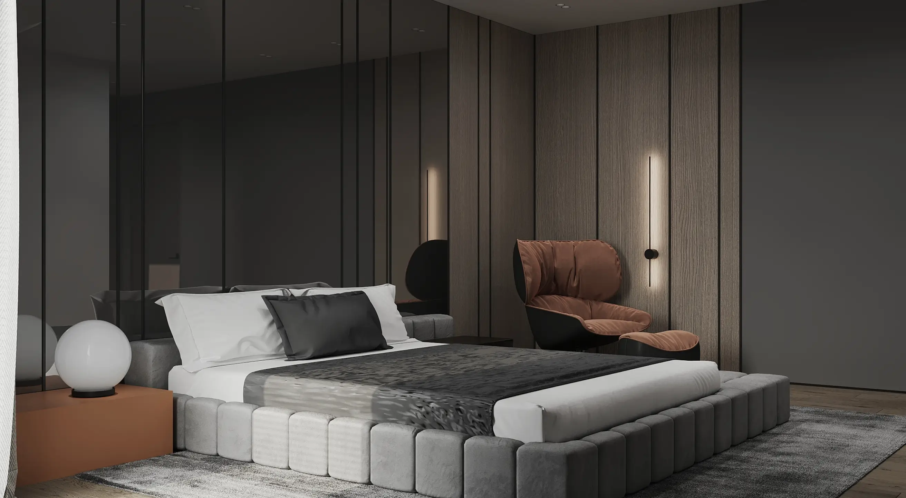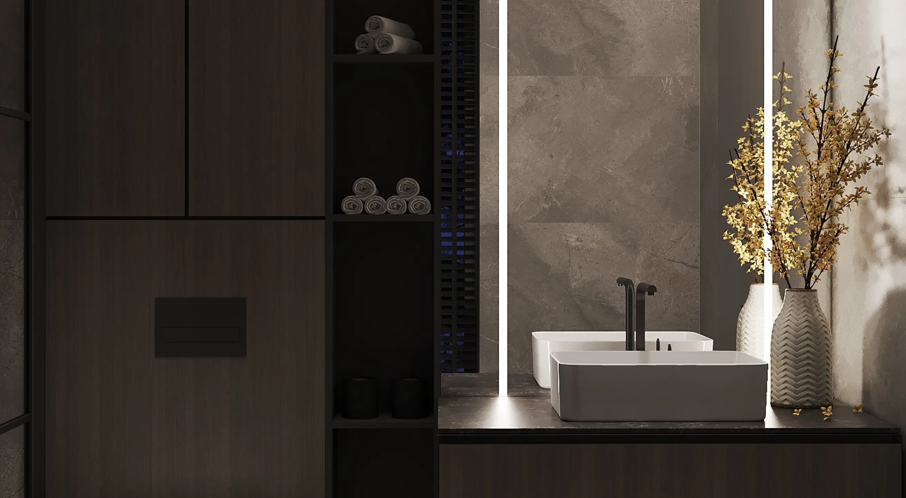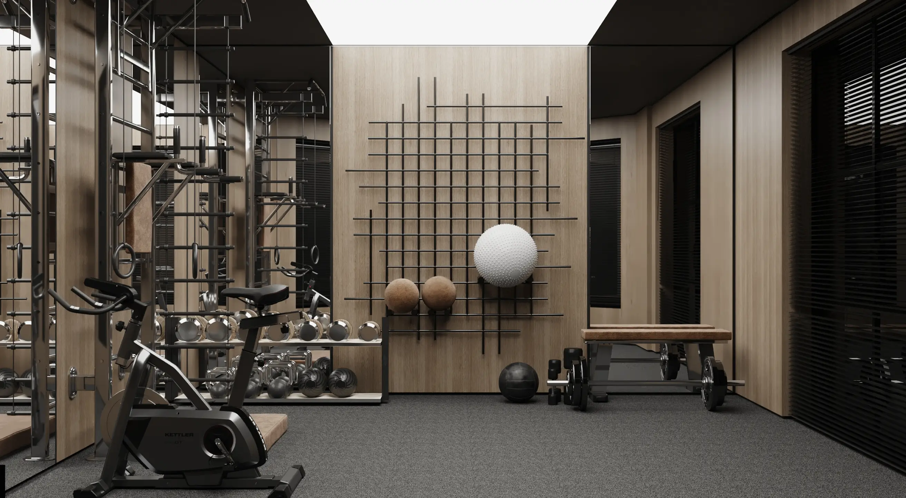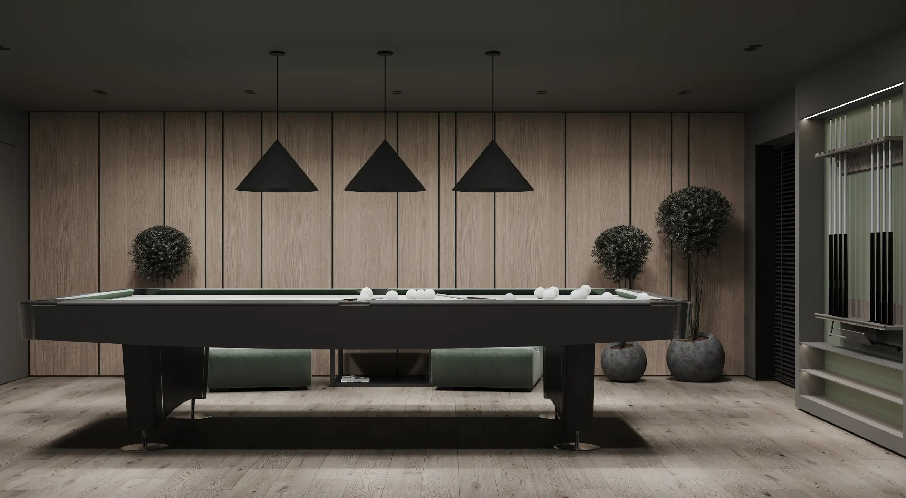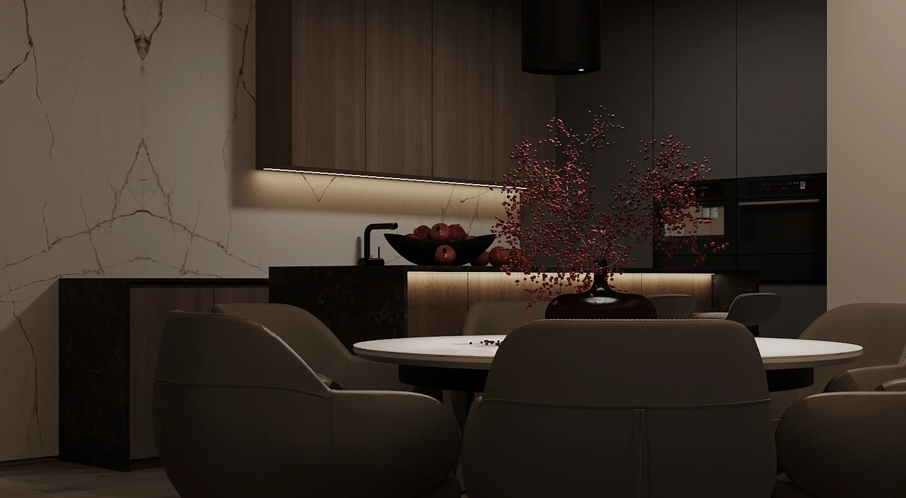Project
Casa Ciocarlia - Interior Design
This interior design project redefines modern elegance, harmoniously combining minimalist style with cutting-edge functionality. With careful planning and refined details, each space in this home has been designed to provide comfort, style, and proactivity. Every floor tells a unique story, reflecting a contemporary lifestyle that blends relaxation, productivity, and socialization. Premium materials, a balanced color palette, and smart lighting contribute to a welcoming and sophisticated atmosphere. From open, airy social spaces to intimate, well-organized rooms, the design of this house is the perfect expression of a modern, functional, and elegant lifestyle.
Chișinău, Republic of Moldova
554.51 m² — Ground floor: 222.57 m², Basement: 141.38 m², Attic: 190.70 m²
5 months
Oleg Luca - chief architect, Igor Capcanov - architect, Lucia Ivanco - interior designer
The ground floor includes essential spaces such as a spacious living room, an open kitchen with a dining area, an office, a bedroom with a wardrobe, a bathroom, and a garage for two cars. Wide hallways and direct access to the balcony visually extend the space.
The basement is dedicated to relaxation and sports activities, featuring a billiard room, a fully equipped gym, a sauna, showers, and a storage area. The spaces connect to an open terrace for ventilation and natural light.
The attic provides an intimate space with large bedrooms, a relaxation area, generous storage spaces, and a modern laundry room, as well as an office.
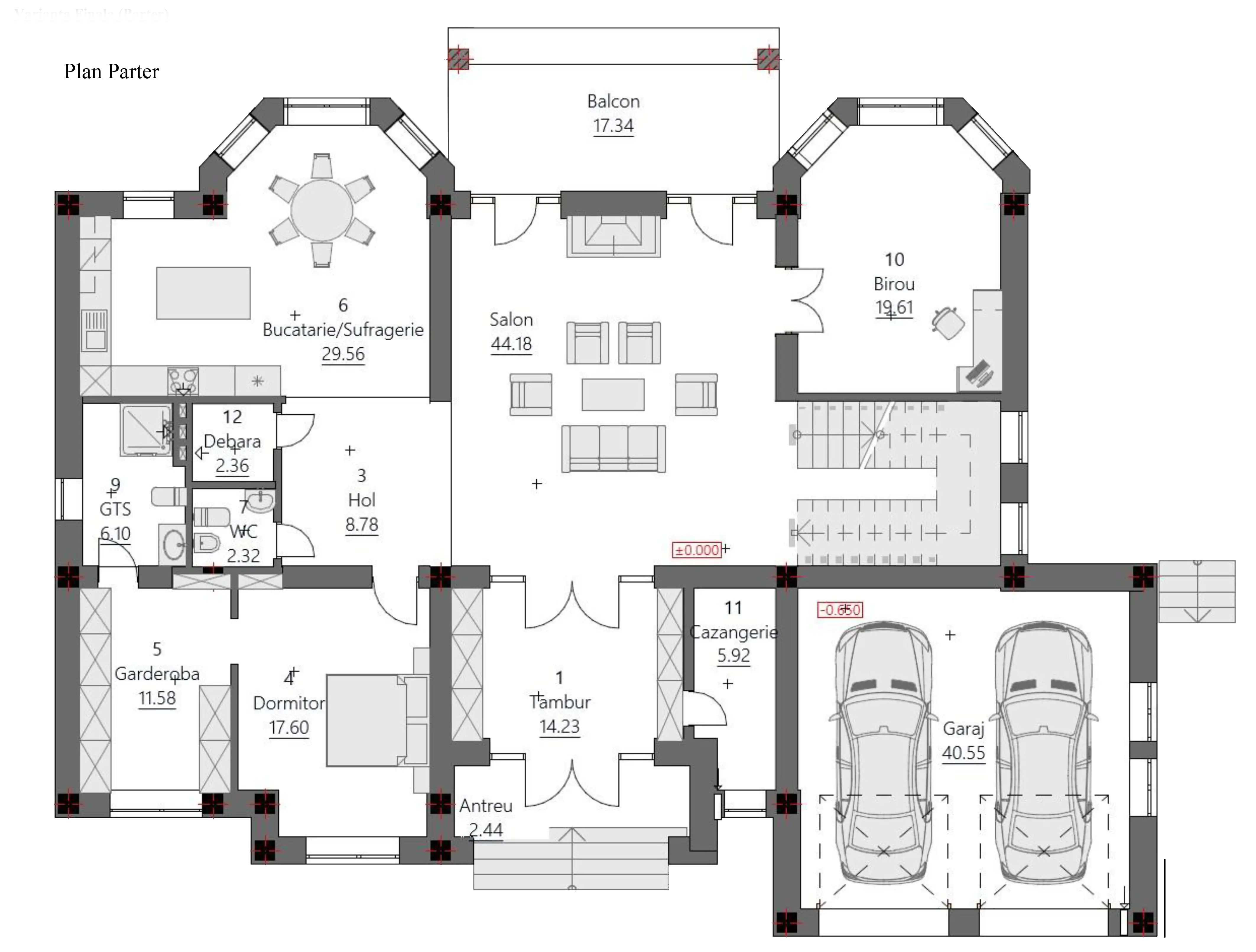
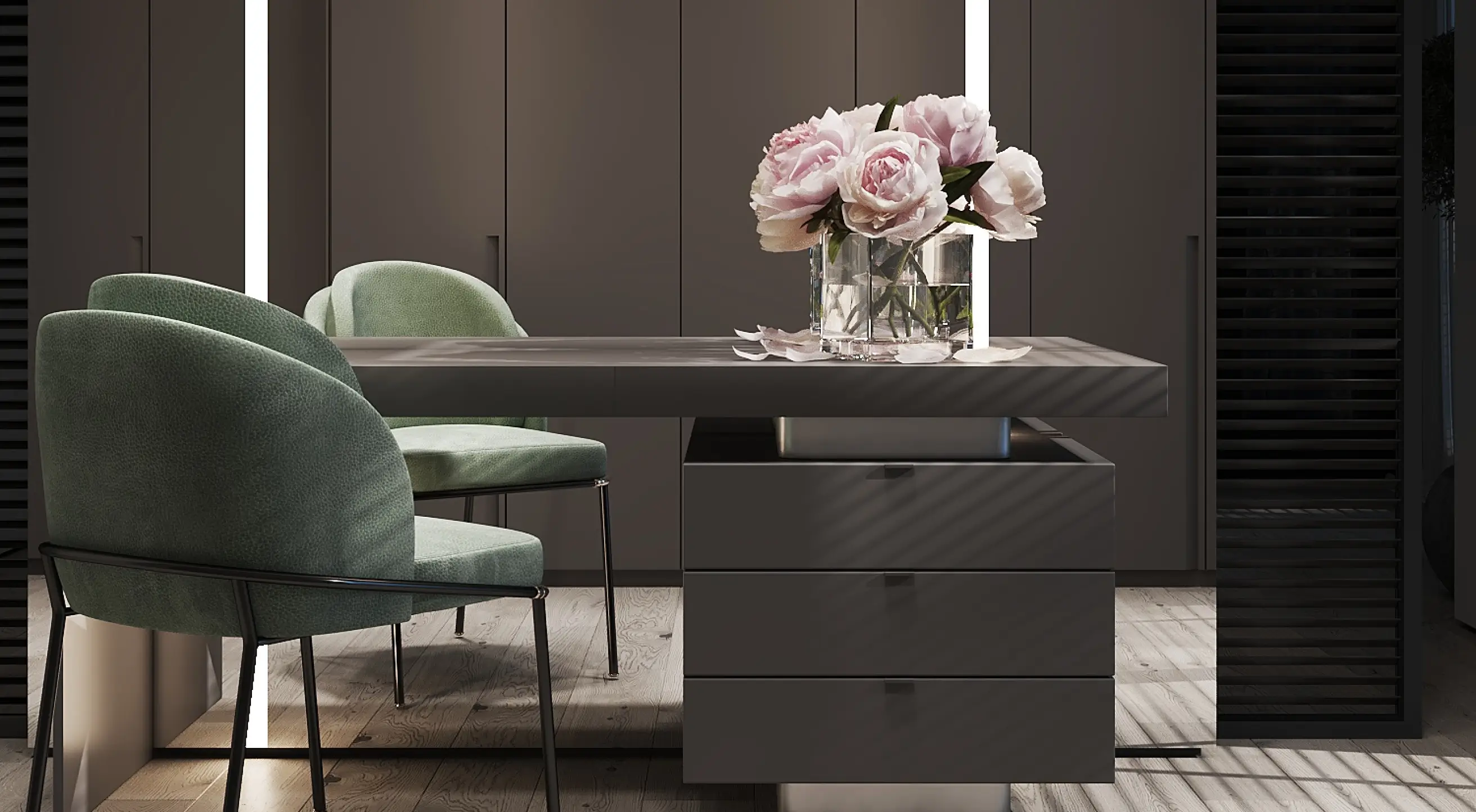

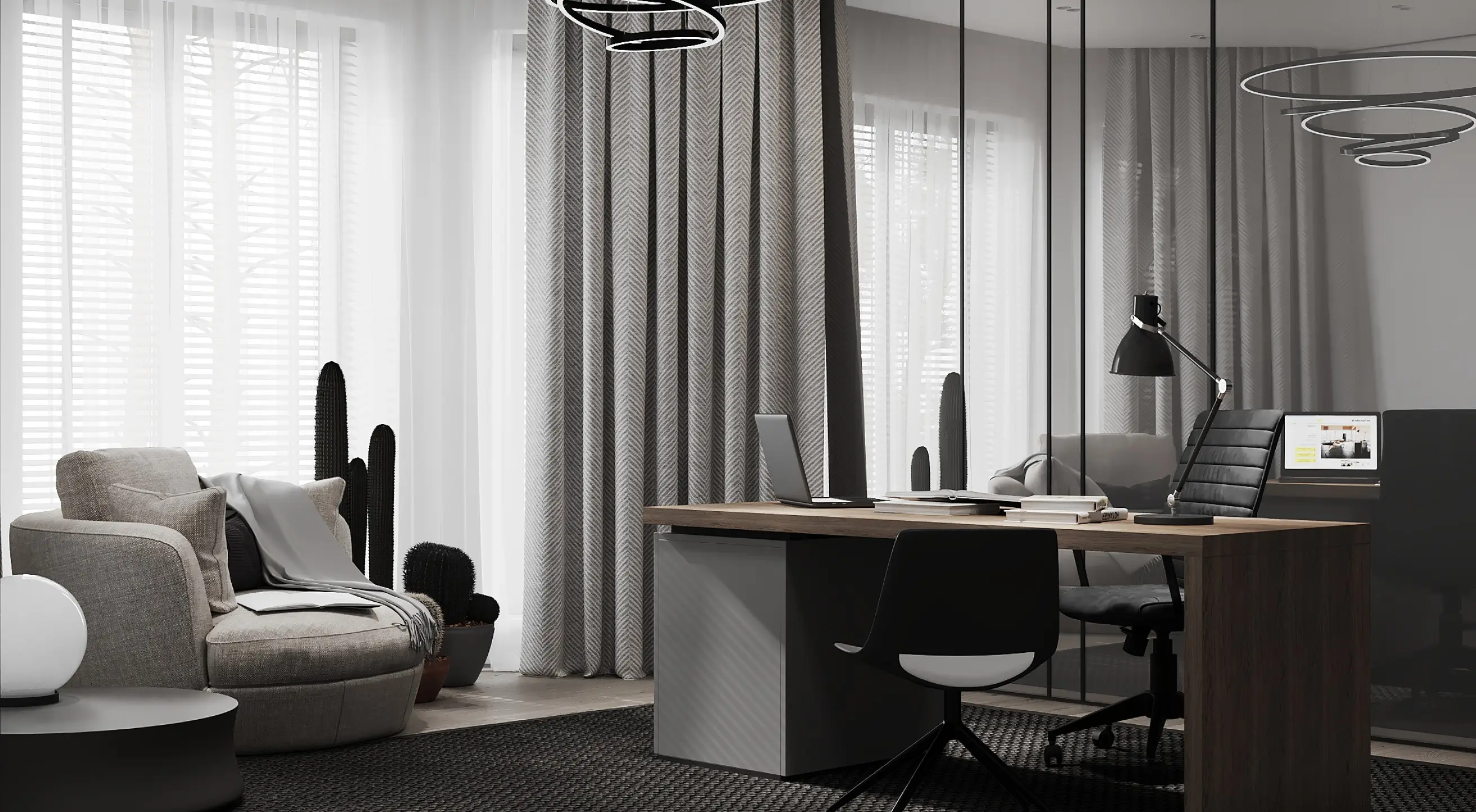
Did this project inspire you?
If you enjoyed our project or have any questions, feel free to reach out! We’re here to discuss ideas and help bring your vision to life.
